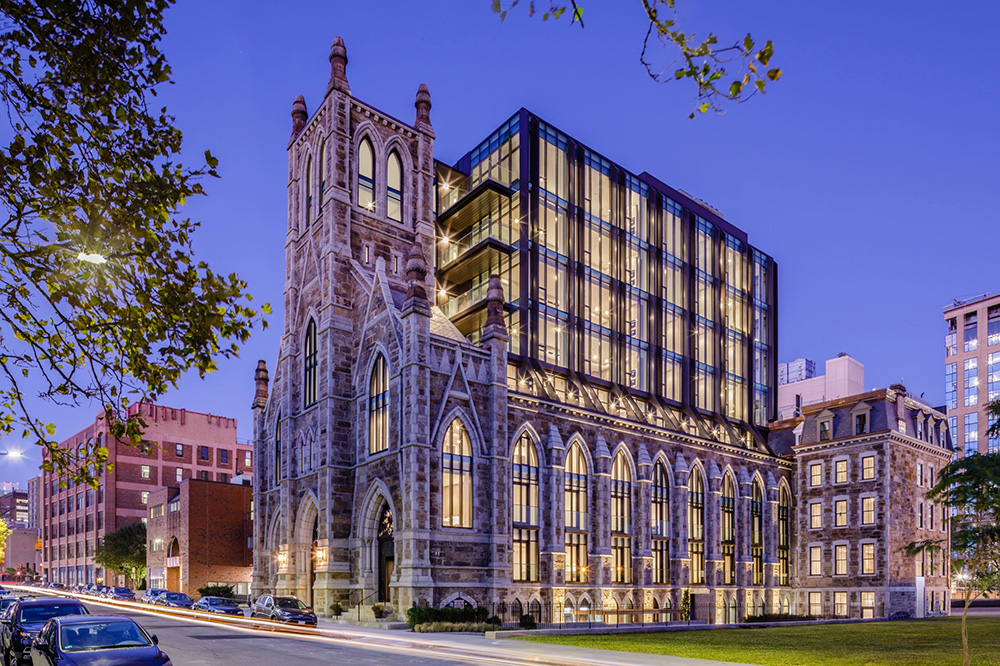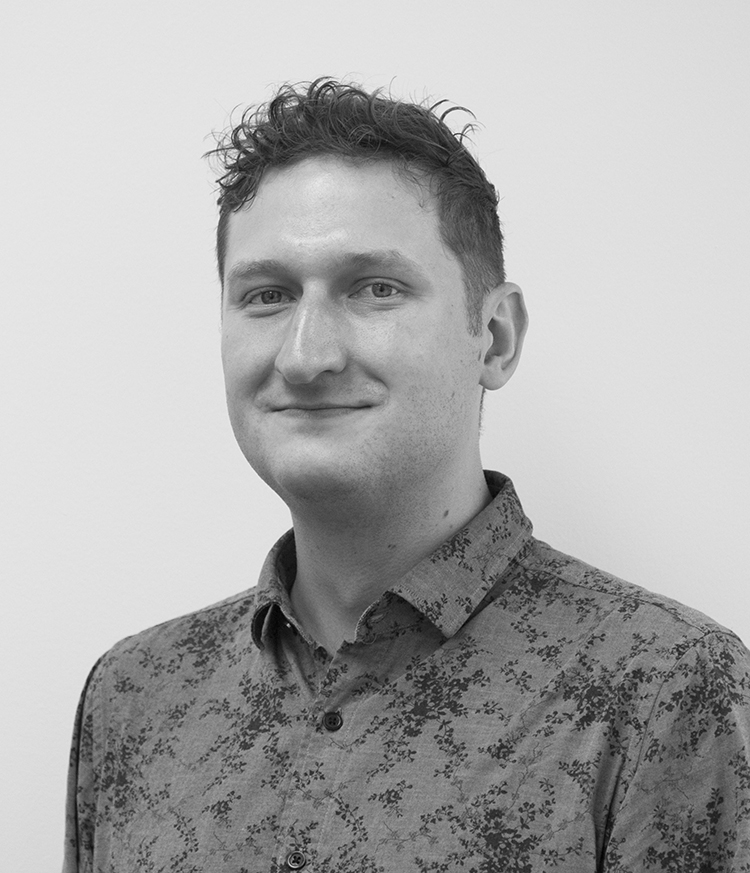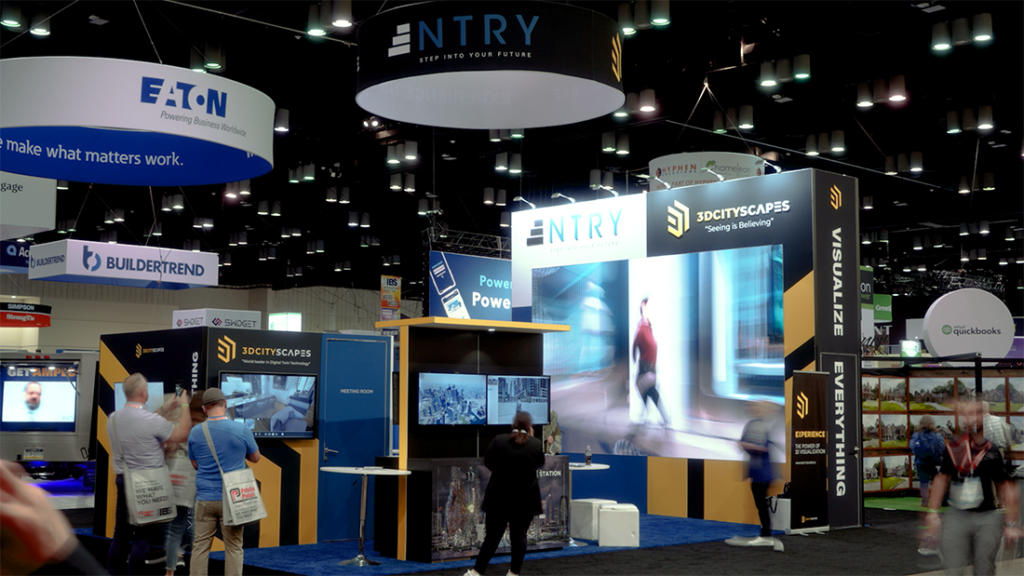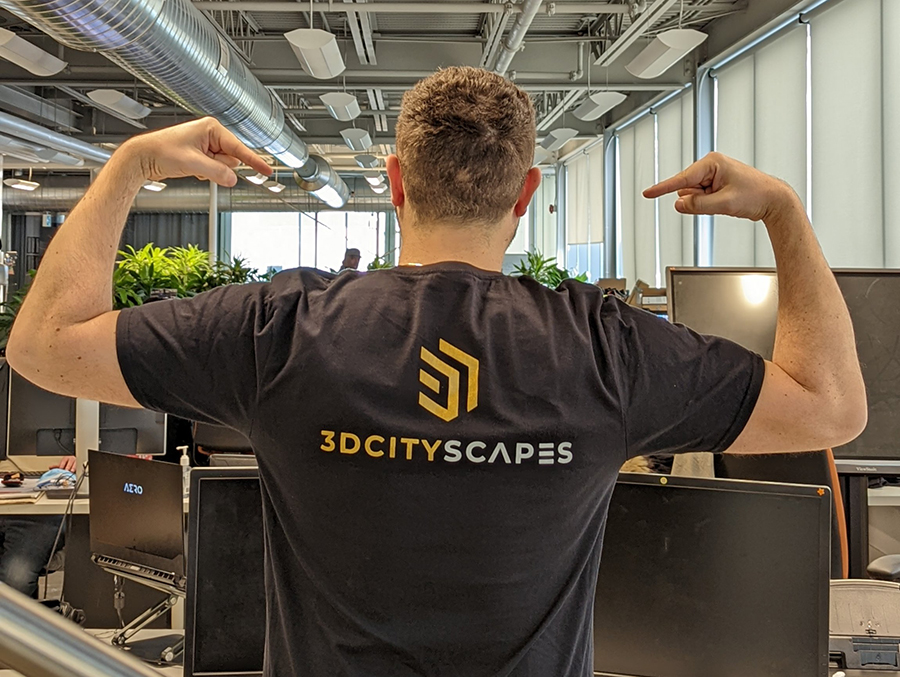What 3D Viz Can (And Can’t) Do For Revitalizing Churches
Documenting vital information? Sure. Wooing critics of gentrification? Not so much.

You might have prayed in one, attended a wedding in another, and there’s a growing chance you might one day live in a church. Well, what used to be a church.
Converting old churches into condos is a growing trend among builders. The blend of old and new helps projects stand out against brand-new builds that rely on templated floor layouts. And that’s translating to faster sales, according to Ellen Anselone, a principal architect at Finegold Alexander, a Boston-based architecture firm.
Finegold Alexander specializes in revitalizing existing buildings. In 2017 it was tasked to transform an 1874 German Trinity Church in the city’s South End neighbourhood. The result was The Lucas, a boutique, eight-story condominium with 33 residences.
“There were already sold units when it started construction,” Anselone recalled. Keeping the facade also helped it compete with other new builds in the area, she added.
“The theory behind it was that there was a lot of new construction of condos and apartments going up right around the Lucas. But they were all cookie cutter. In the Lucas, because of the existing building, it couldn’t be cookie-cutter. You get to walk into the original church through that beautiful entry into your new building and it’s unique.”
Selling the idea of living in a converted church might have been easy but designing and building a structure within a structure came with obstacles to overcome. That’s where 3D visualization came into play. There are many types of tools out there but they typically fall into a handful of categories.
3D photogrammetry uses overlapping 2D photographs to extract an object’s height, width and depth. It’s good for smaller objects or wide swaths of land when the camera is mounted on a plane or drone.
3D sculpting uses non-destructive laser beams to capture the data of physical objects. That data is then uploaded and transformed into a 3D model.
3D visualized reconstruction is kind of like finishing a partially completed puzzle. There are pieces or structures still in place but some parts are missing due to destruction or centuries of wear and tear. To fill those gaps, modellers turn to archeological data, documents, research on the original builders as well as basic structural considerations to complete the rendering.
Finally, there’s building information modelling, or BIM. This process uses computer files to capture the building’s interior and exterior measurements. That includes width, height, depth, and sometimes their relationship to time and cost. Softwares like SketchUp and Revit help take that information and visualize it, according to Tony Hsiao, Finegold Alexander’s director of design and a fellow principal architect.

“From a design standpoint, we used a lot of 3D visualization tools. When you have an existing building, the interface of the new inserted into the old heavily relies on a lot of 3D masking studies, initial conceptualization, program fit, and of course as the design evolves, it gets further and further developed and fleshed out,” said Hsiao.
But the power of BIM isn’t just in visualization, it’s also about juggling large volumes of data, said Mikael Sydor, an architect, and senior project manager at ERA Architects Inc. in Toronto.
“Using BIM is a core part of our practice. We’re using it to manage information about the building including geometries, but also sort richer information – construction assemblies, phasing, looking at what era different parts of the building were constructed and what other information needs to be layered on there,” said Sydor. “So not just visualization but as an information management tool and archive tool.”
While Sydor hasn’t worked on converting churches into condos, he’s familiar with the intricacies that go into inserting a new building into an existing structure, pointing to his work with the Dentistry/Pharmacy Centre at the University of Alberta Campus in Edmonton as how it’s usually a mixture of different visualization techniques to get the job done.
“The Dentistry-Pharmacy [project] is surrounded by what we’re calling a 4D BIM model. It had the 3D geometry of the site that we based on laser scan information as well as archival drawings,” he said.
That 4th “D” refers to time, with the model incorporating time stamps from different information sources with tags denoting if a structural beam was modelled from archival drawing or if a plane was constructed through laser-scanning data.
This in turn helped communicate complex packs of information in an easier-to-understand format for other stakeholders, Sydor added. “It gave all of the project partners deeper information about the project, like where the information came from and where they’re able to make the most of it.”
MORE FROM 3D CITYSCAPES:
Property Technology Provides Answers, Leaves Realtors’ Future in Question
8 Cities Using Digital Twins to Help Residents
Metaverses vs. Digital Twins: Here are the differences between the two
That upside of BIM doubling as a communication tool also comes into play during the regulatory stages of revitalizing older buildings like the Lucas, said Anselone.
“Some of our more sophisticated clients are asking for 3D visualization and what we’re seeing is that it helps sell a project. And when I say ‘sell a project’, it helps it get through the permitting process because people can understand what you’re doing,” said Anselone. “If you give someone a set of drawings, they have no idea what they’re looking at. If you give them a 3D image, they get it.”

However, that power of instantaneous understanding varies depending on your audience. When it comes to community consultation on building revitalization, Hsiao prefers a softer approach to presenting ideas to locals who might be worried about gentrification.
“Sometimes the old school can help at the beginning,” he said, referring to his hand-drawn pencil sketches and watercolour paintings. “It’s a softer feel to it. More informal. Not so hard and not so finished and communities like that because of the room for interpretation. Sometimes these much looser, softer styles are very effective because it does provide people the feeling to talk with you. It doesn’t look locked
in. It’s a soft sell.”

Like Hsiao, a glossy 3D render only goes so far as to convert skeptics if you ask Sydo“Our approach towards working with the existing conditions and the existing buildings is understanding what parts of the structure, what parts of that building, represent what values the parties are engaged with,” said Sydor.
“It’s not necessarily about, ‘I’ve got this design and I need to show it off.’ It’s about a more nuanced understanding of the way people interact with these structures or buildings, more so than a glossy render.”
3D CityScapes is a Toronto start-up specializing in building digital twins and 3D visualizations. Interested in building a digital twin? Get in touch with us here or give us a shout at +1 416-477-6846
3DCS Wins JETRO’s Japan Challenge for Society 5.0 Competition
3D CityScapes is the only Canadian company among 15 finalists.

3D CityScapes (3DCS) is pleased to announce it is the sole Canadian finalist to win a coveted spot in the Japan External Trade Organization’s (JETRO) “Japan Challenge for Society 5.0” contest.
The competition saw 292 applications submitted by start-ups located in 53 different countries and regions back in June of 2021. Companies pitched their solutions to address issues facing Japanese society in one of three areas: environmental friendliness, labour shortage & improving productivity, as well as building a smarter and more resilient Japan.
JETRO announced a shortlist of 45 contestants in September of 2021, with winners presenting virtual exhibits in a bid to advance to the final round. 3D CityScape’s pitch on its proprietary 3D visualization platform and experience building digital twins won in the category of “Smart & Resilient Japan”, finishing among three other companies in the section.
“Japan has always been close to our heart as it is the global hub for innovative technologies and efficiencies. To be recognized as the only Canadian company in the Smart Cities division is a big achievement and are most grateful to JETRO for their kind support,” said Salman Hussain, Director of Digital Experiences at 3DCS. “We are very excited about next steps and look forward to expanding in Japan.”
3DCS will now be awarded access to intensive virtual support from JETRO along with a physical invitation to Japan to conduct business matching with local companies and municipalities, barring COVID-19 restrictions, at a later date.
- More From 3DCityScapes
What Makes a Good Digital Twin? We Asked the Experts.
8 Cities Using Digital Twins to Help Residents
How Digital Twins Safeguard Cities Against Natural Disasters
About 3D CityScapes:
3D City Scapes Inc. is a 3D visualization technology company based in Canada specializing in building 3D interactive environments, assets, and digital twins. Founded in 2019, 3D CityScapes works with property developers, municipalities, urban planners, seaport authorities, and architects to provide 3D applications for use in sales/marketing, planning, predictive analysis, cinematic video production and more.
-30-
For more information, please contact:
Brian Tien Trinh
3D CityScapes
647-524-4003
Btrinh@3dcityscapes.ca
3D CityScapes & NTRY Make Their Global Debut at IBS 2022
Watch our video recap of the annual International Builders’ Show in Orlando
And that’s a wrap on the International Builders’ Show 2022.
After three days, two talented teams, and one tricked-out booth (have you seen the size of that screen?), 3DCS and NTRY are back after a successful trade show at the Orange County Convention Center in Orlando.
3DCS, and its real estate marketplace partner, NTRY, brought their vision of the future of virtual pre-construction sales to thousands of vendors and attendees in early February.

“What we create is a visual language where nothing is lost in translation, where irrespective of what industry or vertical you might be in, you can take all that information and data and bring it to life using Unreal Engine and 3D CityScapes’ technology,” said Salman Hussain, Director of Digital Experiences for 3DCS.
For team members on the floor, IBS was validation that the industry is shifting towards high-quality 3D visualizations.
“Real estate is a bit archaic and trying to move some developers into this level of space has taken a little bit of time for them to realize that but now that technology’s moving so fast, I can’t even imagine where we’ll be next year,” said Jason Garland, NTRY’s VP of Business Development.
More From 3DCityScapes
- Guess Who’s Going To IBS 2022
- Property Technology Provides Answers, Leaves Realtors’ Future in Question
- Digital Twins can Help With Canadian FDI but Need to Clear This Hurdle First
“I think a lot of people are excited to see a 3D model come to life of what they’re going to showcase or looking to buy,” said Samantha Servello, NTRY’s Sales & Marketing Manager. “It’s a good feeling to see that people are really drawn to our product that’s really unique and different.”
And the experience has both teams pumped for 2023.
“We’re gonna have more cities built out, more developers, high-rises, low-rises, commercial [properties]. I’m super excited for the future,” said Garland.
3D CityScapes is a Toronto start-up specializing in building digital twins and 3D visualizations. Interested in building a digital twin? Get in touch with us here or give us a shout at +1 416-477-6846
Guess Who’s Going To IBS 2022
The International Builders’ Show takes place in Orlando at the Orange County Convention Center from Feb. 8 to Feb. 10

The 3DCS team is excited to announce that we’ll be on the floor this year at the 2022 NAHB International Builders’ Show in Florida.
We’ll be looking to chat with builders, developers and like-minded visualization companies from Feb. 8 to Feb. 10.
If you’re attending, be sure to swing by our booth, complete with a 17-foot-diameter 4K video wall to highlight our best work and two 4K touch screens to experience our high-fidelity digital twins.
We’ll also be joined by our friends on the Ntry team. You can learn more about them in the video below.
Ntry is making buying and selling real estate seamless through innovations in transparency and accuracy. 3DCS is proud to be the streaming and technology backer of Ntry, empowering realtors and developers with a 3D pre-construction marketplace running on cutting-edge technology. Together we’re looking to:
- Educate and develop the modern realtor
- Push the limits of the global real estate market
- Deliver an intuitive user experience for buying and listing properties
For more on Ntry’s offerings, register here.
