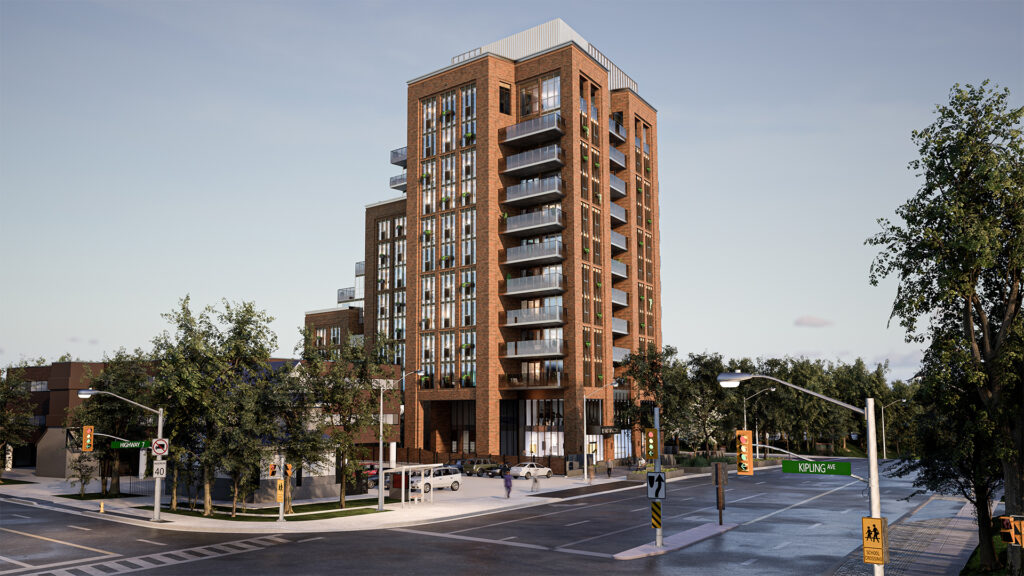
The project was built in Spotlight Property Viewer to simplify the preconstruction sales process.
3D CityScapes is proud to present Spotlight Property Viewer, its custom visualization platform solution for preconstruction developments. The software debuted in conjunction with the Elegance, a 72-unit luxury condominium in Vaughn, Ont. and developed by Avalee Homes.
One part marketing tool, one part sales asset management system, the Avalee Homes team selected Spotlight Property Viewer given that the Elegance was their first solo residential development and wanted a 3D visualization application backed by an experienced team.
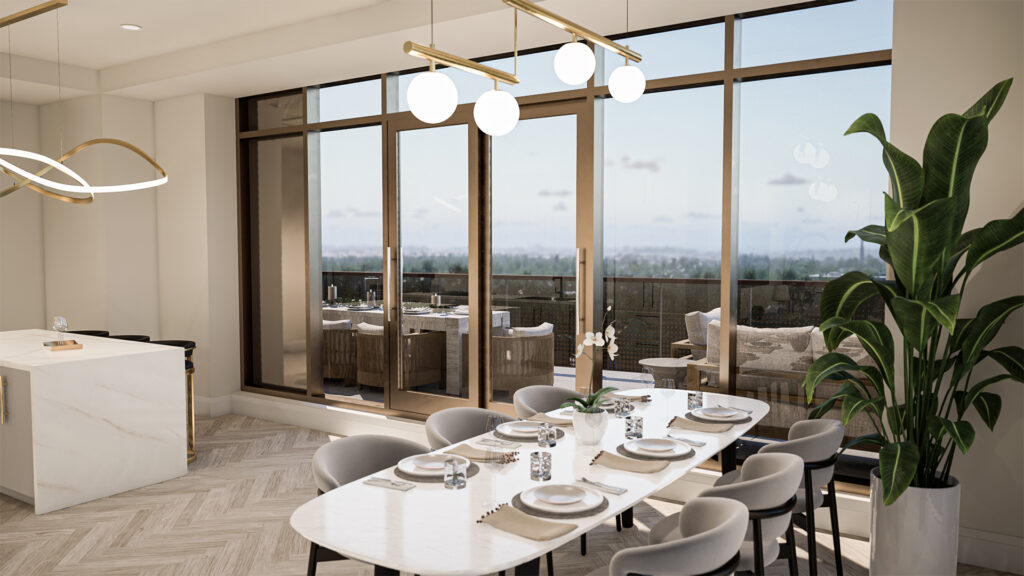
“You can see multiple points of view, different suites, and floors. The actual colours are more true than just a model that sits on a table. It gives you more of a feeling of the building than a [traditional] model,” said Lino Tatone, one of Avalee’s founders.”It’s going in a more digital way so it’s more in tune with the times.”
In addition to providing an immersive 360-degree view of the Elegance’s exterior and the surrounding area, Spotlight Property Viewer allowed the sales team to take customers inside the upcoming development, highlighting specifics like the interior views of the penthouse unit, the front-entrance lobby, and even give a sneak peek at the views from the terraces.

“I personally like the daylight-night time [function] so you could see what it was like during the day or night. The biggest thing was the views from certain parts of the building, the location of the building, seeing the building itself, the way it looks, the terraces, and the walk-through,” said Tatone. “The walk-through helps with the amenities and the 3D application helps you get a real feel for the amenities and the outsides, too.”

Additional features also provided with Spotlight Property Viewer include:
-A walkable avatar mode to simulate a first-person point of view perspective of the building and area
-A unit selector to compare, contrast, and filter units based on square footage, pricing, number of bedrooms, bathrooms, and or orientation
-The ability to compare multiple floor plans side by side
-Distance circles to highlight what’s walkable within five, 10, and 20-minute increments.
-Finish selector to give customers the ability to swap between builders’ fit and finish packages.
-A built-in render generator to provide picture-perfect images for social media and marketing purposes
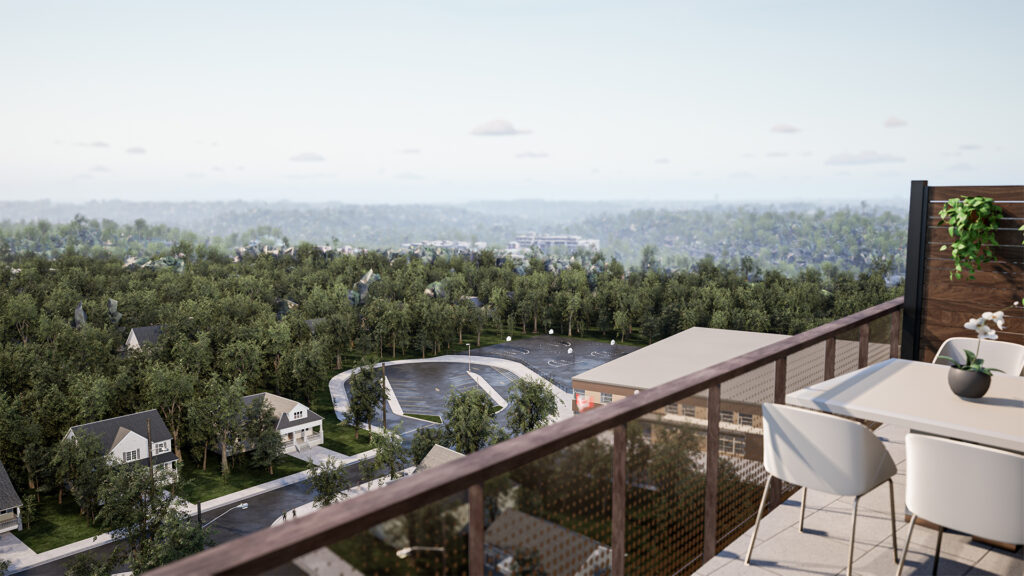
For 3D CityScapes, Spotlight Property Viewer represents the culmination of four years of work in the prop-tech industry, combining the company’s expertise in 3D modelling and meeting the needs of developers looking to showcase the best of what their projects have to offer.
“The Avalee team wanted to make sure the application represented luxury and that’s something that we did. They were very conscious and aware that they wanted to make this thing look great. And that really helped us achieve our goal,” said James Borst, CEO and founder of 3D CityScapes. “This application became basically our flagship for small developments. I’d say it’s our highest-quality development to date.”
About 3D CityScapes:
3D City Scapes Inc. is a 3D visualization technology company based in Canada specializing in building 3D interactive environments, assets, and digital twins. Founded in 2019, 3D CityScapes works with property developers, municipalities, urban planners, seaport authorities, and architects to provide 3D applications for use in sales/marketing, planning, predictive analysis, cinematic video production, and more.
-30-
For more information, please contact:
Brian Tien Trinh
3D CityScapes
647-524-4003
Btrinh@3dcityscapes.ca

What began as a drawing on a napkin is now an interactive 3D application.
It’s a whole new ballgame for the team at 3D CityScapes following the delivery of its first-ever virtual application of a sports training facility in conjunction with the team at Prospect Dome.
Located in Toronto’s Rexdale neighbourhood, Prospect Dome is a proposed year-round indoor and outdoor training facility for young athletes looking to compete in baseball, soccer, basketball, and lacrosse.
For its part, 3D CityScapes delivered a standalone application that provides a virtual walkable tour of the proposed facilities’ exterior and interior amenities. The project not only highlighted the team’s skills in 3D visualizations but also its in-house creative conceptual offerings for clients needing help when it comes to the design component of projects.
What began as a rough sketch is now a fleshed-out 3D visual tool perfect for fundraising or marketing purposes, says James Borst, 3D CityScapes’ CEO and Founder.
“This was an exciting project for us. The team had a lot of fun because there was a lot of creative liberty for the overall design of the building’s exterior and interior,” said Borst. “We were given a drawing on a napkin – a very basic outline of the project such as the different rooms that are going to be there.”
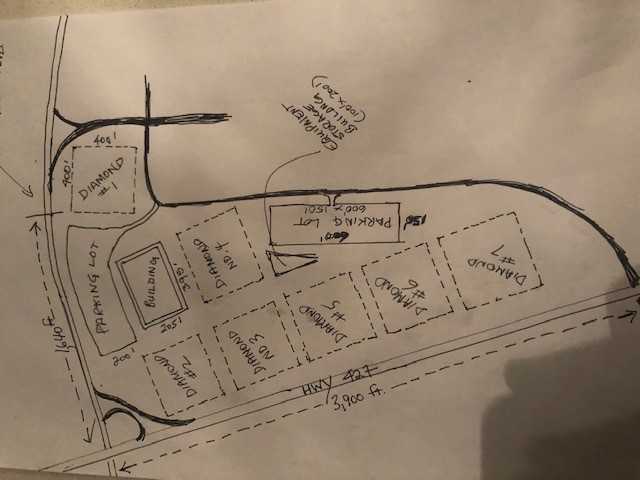
From there, the team created a way to virtually explore upcoming areas like the facility’s 12 batting cages, rooms for physiotherapy and training, as well as five outdoor enclosed “bubble” fields for practice or tournaments.
What’s more, the team provided the Prospect Dome team with a fly-through video and multiple hot-spot tours highlighting common areas, complete with animated Metahumans powered by the Unreal Engine.
“Our tool is directly being utilized to help get this project off the ground, which is an awesome utilization of our technology,” said Borst. “It’s something that warrants having a 3D interact environment to showcase the power, innovation, and excitement of the project coming to the community.”
About 3D CityScapes:
3D City Scapes Inc. is a 3D visualization technology company based in Canada specializing in building 3D interactive environments, assets, and digital twins. Founded in 2019, 3D CityScapes works with property developers, municipalities, urban planners, seaport authorities, and architects to provide 3D applications for use in sales/marketing, planning, predictive analysis, cinematic video production, and more.
-30-
For more information, please contact:
Brian Tien Trinh
3D CityScapes
647-524-4003
Btrinh@3dcityscapes.ca

Virtually Tour Stonehenge, pinkSTONE Built’s New Wellness-Focused Community
It’s 3D CityScapes’ first proptech demonstration in the state of Tennessee.
3D CityScapes marks its latest proptech demonstration in conjunction with pinkSTONE Built and their Stonehenge development.
Stonehenge is a multi-phase residential community designed with wellness in mind. Located in Sevierville, Tenn., near the state’s Smoky Mountain region, the community will feature mix-density townhouses, duplexes, and detached homes.
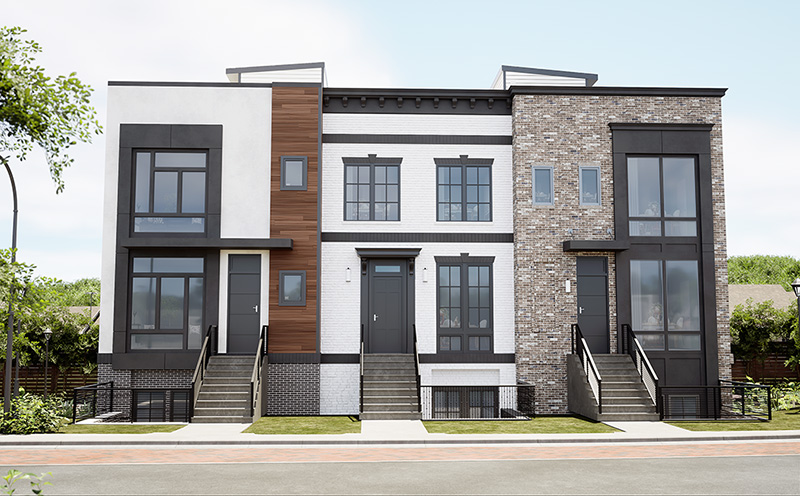
“We wanted to approach residential design in a different way and focus not so much on the individual residences, but on the community itself,” said Rebekah Meredith, Owner & Principal Engineer at pinkSTONE Built.
The upcoming development will feature walking trails and a community garden where residents can pick fresh fruits and vegetables for their meals. There are also plans to focus on air and water quality within the individual units in order to provide healthier built environments.
But it wasn’t just integrating physical wellness into Stonehenge’s design that was vital to the pinkSTONE team. Meredith also wanted to incorporate and drive human connectivity as part of the overall project.
“One of the things COVID-19 did was put us in isolation and being an overall healthy person [requires] human interaction,” she said.
That notion of bringing people together was one of the main reasons pinkSTONE Built focused on 3D visualization and chose 3D CityScapes for their needs.
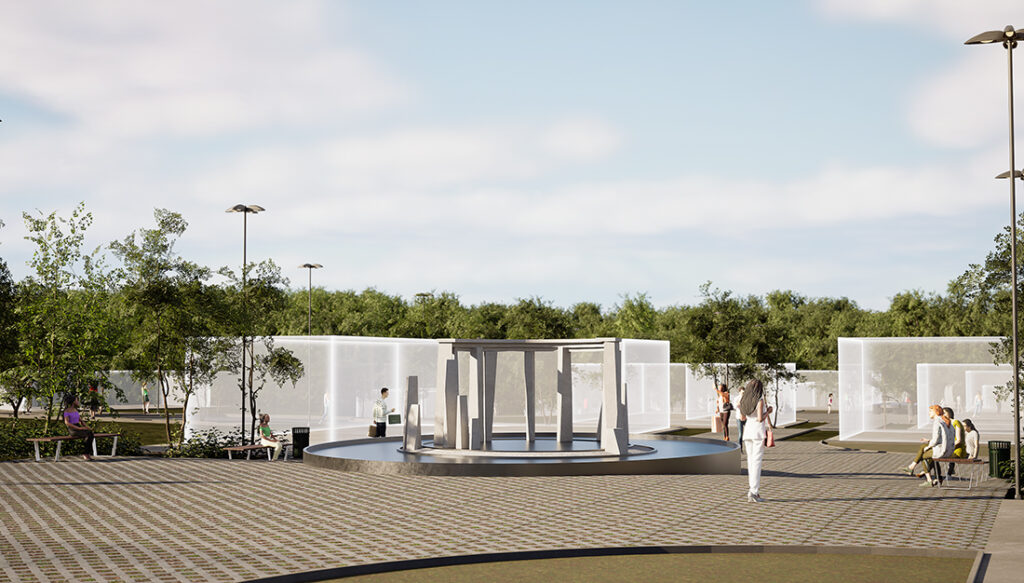
“How do you sell something that doesn’t exist anywhere else? How do you show somebody what this is going to look like and feel like by just telling them? People don’t always grasp the concept,” said Meredith. “That was one of the biggest reasons why we decided to take the time and spend the money. We’ve got to somehow sell something that doesn’t exist yet.”
3D CityScapes, for its part, built the virtual tour which you can see below.
“I think there exists a powerful relationship, especially for the people who embrace 3D visualization technology and integrated it into their marketing efforts,” said James Borst, 3D CityScapes’ CEO, and co-founder. “Rather than seeing just rendering, you’re able to interact in a 3D environment that helps these projects get off the ground.”
Investing in 3D visualization early in the development cycle also means developers gain access to a sales tool that evolves along with a project.
“In terms of Stonehenge, with our kind of 3D visualization, as we move through and continue to develop units, we’re going to want to continue to develop that overall master plan,” said Meredith. “That only helps us in the sales cycle – being able to potentially pre-sell and generate cash flow. The quicker that we can change the direction of the money flow, the better for us and that’s one thing we feel this is going to help us do.”
About 3D CityScapes:
3D City Scapes Inc. is a 3D visualization technology company based in Canada specializing in building 3D interactive environments, assets, and digital twins. Founded in 2019, 3D CityScapes works with property developers, municipalities, urban planners, seaport authorities, and architects to provide 3D applications for use in sales/marketing, planning, predictive analysis, cinematic video production, and more.
-30-
For more information, please contact:
Brian Tien Trinh
3D CityScapes
647-524-4003
Btrinh@3dcityscapes.ca
3D CityScapes Builds First Retirement Home In Unreal Engine 5
The project was made in partnership with Chartwell Residence.

The Ridgepointe retirement residence located in Kamloops, B.C..
3D CityScapes is pleased to present the world’s first independent living retirement home created in Unreal Engine 5.
Created in partnership with Chartwell Residence, the largest operator in the Canadian seniors living sector, the 3D model is a to-scale replica of the company’s Ridgepointe Retirement Residence, located in Kamloops, B.C..
As part of the partnership, 3DCS created an interactive application to showcase the residence’s exterior and surrounding mountain views. Included is the ability to venture inside the walkable lobby entrance and around the residence’s amenities, like the public and private dining rooms, library, as well as an interior suite.

An interior rendering of the bistro area inside Chartwell Ridgepointe residence.
“One thing that’s so nice about this program is that when prospects are picking out the suites they want, I can show them this is what your view is going to be like,” said Kathy Wishnevski, a retirement consultant at Chartwell Ridgepointe. “I can show them what kind of sunlight they get during the day or how much sun they get at night, which is huge.”
In addition to the app, the 3DCS team created a collection of photo-realistic renders, a 4K cinematic video tour, as well a hotspot tour to aid in Ridgepointe’s marketing to future residents. The project comes as the Ridgepointe Residence adds a brand-new wing to the property, bringing in 90 new, fully self-contained apartments.
“We needed to be able to show our prospects and their families all about the new building and apartments which don’t actually exist yet,” said Chartwell Ridgepointe’s retirement living consultant Lori Kininmont. “Since the construction won’t be completed for another year, the 3D presentation has been vital for guests to see where their apartment will be, what the natural light will look like at different times of day or season, as well as what their ‘view’ from their windows will be.”
“It was important that the whole family could understand the environment their loved one would be living in and that’s really how this whole conversation got started because Chartwell saw the quality of the immersive 3D environments that we were creating,” said James Borst, CEO and co-founder of 3D CityScapes.

The living room of a unit at Chartwell’s Ridgepointe residence in Kamloops, B.C..
For the 3D CityScapes team, it marks the first project created from the ground up using Epic Games’ Unreal Engine 5, bringing a new level of polish and fidelity that has made it the gaming engine of choice for powering 3DCS’ latest app.
“UE5 definitely gave us a leg up in quality to enable Nanite technology to have higher quality scenes with less pull on a good computer with a decent video card,” said Borst. From a user’s standpoint, UE5 has already captured the attention of those interested in living at Ridgepointe.
“The application has been very well received by guests, residents, and staff alike. Everyone is fascinated by the features that we can highlight and explain about the building by using it,” said Kininmont.
About 3D CityScapes:
3D City Scapes Inc. is a 3D visualization technology company based in Canada specializing in building 3D interactive environments, assets, and digital twins. Founded in 2019, 3D CityScapes works with property developers, municipalities, urban planners, seaport authorities, and architects to provide 3D applications for use in sales/marketing, planning, predictive analysis, cinematic video production, and more.
-30-
For more information, please contact:
Brian Tien Trinh
3D CityScapes
647-524-4003
Btrinh@3dcityscapes.ca
What 3D Viz Can (And Can’t) Do For Revitalizing Churches
Documenting vital information? Sure. Wooing critics of gentrification? Not so much.
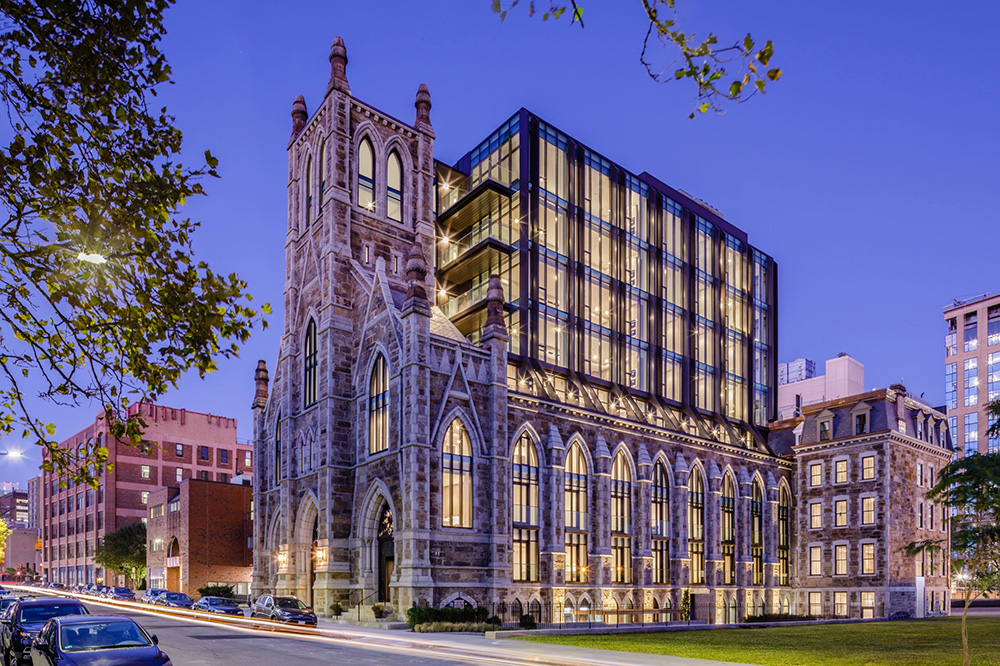
You might have prayed in one, attended a wedding in another, and there’s a growing chance you might one day live in a church. Well, what used to be a church.
Converting old churches into condos is a growing trend among builders. The blend of old and new helps projects stand out against brand-new builds that rely on templated floor layouts. And that’s translating to faster sales, according to Ellen Anselone, a principal architect at Finegold Alexander, a Boston-based architecture firm.
Finegold Alexander specializes in revitalizing existing buildings. In 2017 it was tasked to transform an 1874 German Trinity Church in the city’s South End neighbourhood. The result was The Lucas, a boutique, eight-story condominium with 33 residences.
“There were already sold units when it started construction,” Anselone recalled. Keeping the facade also helped it compete with other new builds in the area, she added.
“The theory behind it was that there was a lot of new construction of condos and apartments going up right around the Lucas. But they were all cookie cutter. In the Lucas, because of the existing building, it couldn’t be cookie-cutter. You get to walk into the original church through that beautiful entry into your new building and it’s unique.”
Selling the idea of living in a converted church might have been easy but designing and building a structure within a structure came with obstacles to overcome. That’s where 3D visualization came into play. There are many types of tools out there but they typically fall into a handful of categories.
3D photogrammetry uses overlapping 2D photographs to extract an object’s height, width and depth. It’s good for smaller objects or wide swaths of land when the camera is mounted on a plane or drone.
3D sculpting uses non-destructive laser beams to capture the data of physical objects. That data is then uploaded and transformed into a 3D model.
3D visualized reconstruction is kind of like finishing a partially completed puzzle. There are pieces or structures still in place but some parts are missing due to destruction or centuries of wear and tear. To fill those gaps, modellers turn to archeological data, documents, research on the original builders as well as basic structural considerations to complete the rendering.
Finally, there’s building information modelling, or BIM. This process uses computer files to capture the building’s interior and exterior measurements. That includes width, height, depth, and sometimes their relationship to time and cost. Softwares like SketchUp and Revit help take that information and visualize it, according to Tony Hsiao, Finegold Alexander’s director of design and a fellow principal architect.

“From a design standpoint, we used a lot of 3D visualization tools. When you have an existing building, the interface of the new inserted into the old heavily relies on a lot of 3D masking studies, initial conceptualization, program fit, and of course as the design evolves, it gets further and further developed and fleshed out,” said Hsiao.
But the power of BIM isn’t just in visualization, it’s also about juggling large volumes of data, said Mikael Sydor, an architect, and senior project manager at ERA Architects Inc. in Toronto.
“Using BIM is a core part of our practice. We’re using it to manage information about the building including geometries, but also sort richer information – construction assemblies, phasing, looking at what era different parts of the building were constructed and what other information needs to be layered on there,” said Sydor. “So not just visualization but as an information management tool and archive tool.”
While Sydor hasn’t worked on converting churches into condos, he’s familiar with the intricacies that go into inserting a new building into an existing structure, pointing to his work with the Dentistry/Pharmacy Centre at the University of Alberta Campus in Edmonton as how it’s usually a mixture of different visualization techniques to get the job done.
“The Dentistry-Pharmacy [project] is surrounded by what we’re calling a 4D BIM model. It had the 3D geometry of the site that we based on laser scan information as well as archival drawings,” he said.
That 4th “D” refers to time, with the model incorporating time stamps from different information sources with tags denoting if a structural beam was modelled from archival drawing or if a plane was constructed through laser-scanning data.
This in turn helped communicate complex packs of information in an easier-to-understand format for other stakeholders, Sydor added. “It gave all of the project partners deeper information about the project, like where the information came from and where they’re able to make the most of it.”
MORE FROM 3D CITYSCAPES:
Property Technology Provides Answers, Leaves Realtors’ Future in Question
8 Cities Using Digital Twins to Help Residents
Metaverses vs. Digital Twins: Here are the differences between the two
That upside of BIM doubling as a communication tool also comes into play during the regulatory stages of revitalizing older buildings like the Lucas, said Anselone.
“Some of our more sophisticated clients are asking for 3D visualization and what we’re seeing is that it helps sell a project. And when I say ‘sell a project’, it helps it get through the permitting process because people can understand what you’re doing,” said Anselone. “If you give someone a set of drawings, they have no idea what they’re looking at. If you give them a 3D image, they get it.”

However, that power of instantaneous understanding varies depending on your audience. When it comes to community consultation on building revitalization, Hsiao prefers a softer approach to presenting ideas to locals who might be worried about gentrification.
“Sometimes the old school can help at the beginning,” he said, referring to his hand-drawn pencil sketches and watercolour paintings. “It’s a softer feel to it. More informal. Not so hard and not so finished and communities like that because of the room for interpretation. Sometimes these much looser, softer styles are very effective because it does provide people the feeling to talk with you. It doesn’t look locked
in. It’s a soft sell.”

Like Hsiao, a glossy 3D render only goes so far as to convert skeptics if you ask Sydo“Our approach towards working with the existing conditions and the existing buildings is understanding what parts of the structure, what parts of that building, represent what values the parties are engaged with,” said Sydor.
“It’s not necessarily about, ‘I’ve got this design and I need to show it off.’ It’s about a more nuanced understanding of the way people interact with these structures or buildings, more so than a glossy render.”
3D CityScapes is a Toronto start-up specializing in building digital twins and 3D visualizations. Interested in building a digital twin? Get in touch with us here or give us a shout at +1 416-477-6846
3D CityScapes & NTRY Make Their Global Debut at IBS 2022
Watch our video recap of the annual International Builders’ Show in Orlando
And that’s a wrap on the International Builders’ Show 2022.
After three days, two talented teams, and one tricked-out booth (have you seen the size of that screen?), 3DCS and NTRY are back after a successful trade show at the Orange County Convention Center in Orlando.
3DCS, and its real estate marketplace partner, NTRY, brought their vision of the future of virtual pre-construction sales to thousands of vendors and attendees in early February.
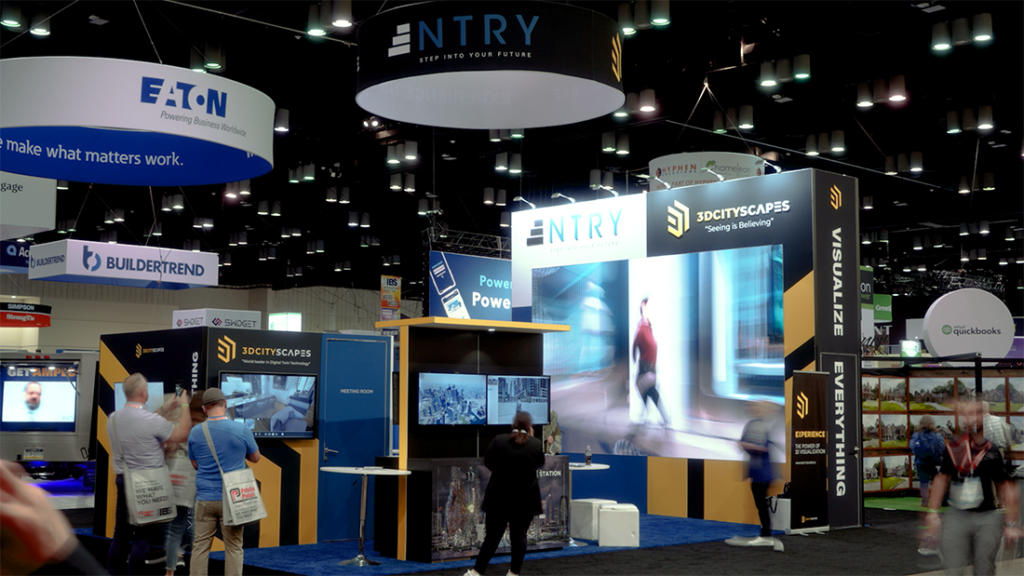
“What we create is a visual language where nothing is lost in translation, where irrespective of what industry or vertical you might be in, you can take all that information and data and bring it to life using Unreal Engine and 3D CityScapes’ technology,” said Salman Hussain, Director of Digital Experiences for 3DCS.
For team members on the floor, IBS was validation that the industry is shifting towards high-quality 3D visualizations.
“Real estate is a bit archaic and trying to move some developers into this level of space has taken a little bit of time for them to realize that but now that technology’s moving so fast, I can’t even imagine where we’ll be next year,” said Jason Garland, NTRY’s VP of Business Development.
More From 3DCityScapes
- Guess Who’s Going To IBS 2022
- Property Technology Provides Answers, Leaves Realtors’ Future in Question
- Digital Twins can Help With Canadian FDI but Need to Clear This Hurdle First
“I think a lot of people are excited to see a 3D model come to life of what they’re going to showcase or looking to buy,” said Samantha Servello, NTRY’s Sales & Marketing Manager. “It’s a good feeling to see that people are really drawn to our product that’s really unique and different.”
And the experience has both teams pumped for 2023.
“We’re gonna have more cities built out, more developers, high-rises, low-rises, commercial [properties]. I’m super excited for the future,” said Garland.
3D CityScapes is a Toronto start-up specializing in building digital twins and 3D visualizations. Interested in building a digital twin? Get in touch with us here or give us a shout at +1 416-477-6846
Guess Who’s Going To IBS 2022
The International Builders’ Show takes place in Orlando at the Orange County Convention Center from Feb. 8 to Feb. 10
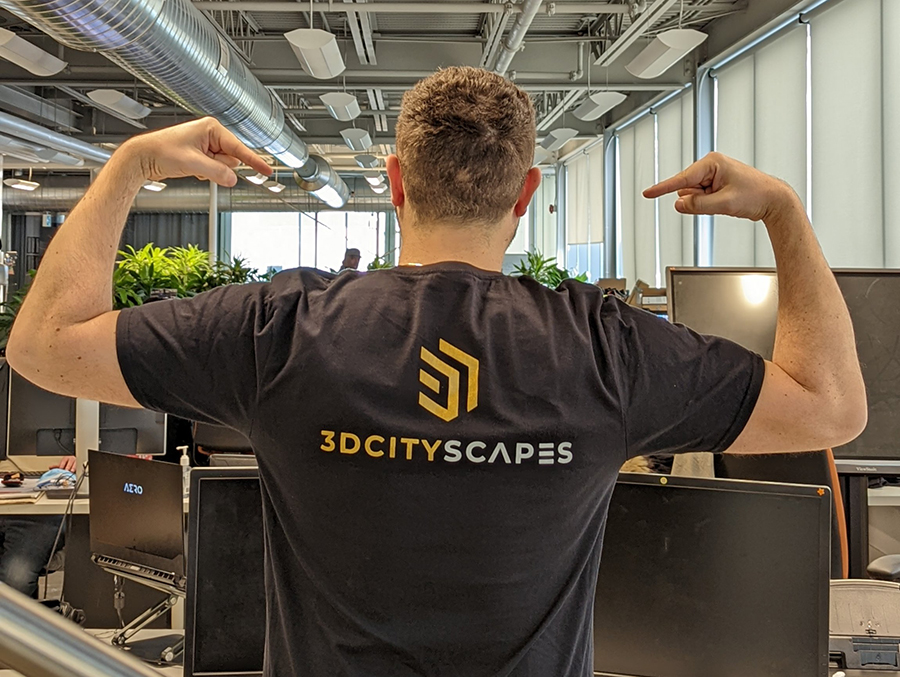
The 3DCS team is excited to announce that we’ll be on the floor this year at the 2022 NAHB International Builders’ Show in Florida.
We’ll be looking to chat with builders, developers and like-minded visualization companies from Feb. 8 to Feb. 10.
If you’re attending, be sure to swing by our booth, complete with a 17-foot-diameter 4K video wall to highlight our best work and two 4K touch screens to experience our high-fidelity digital twins.
We’ll also be joined by our friends on the Ntry team. You can learn more about them in the video below.
Ntry is making buying and selling real estate seamless through innovations in transparency and accuracy. 3DCS is proud to be the streaming and technology backer of Ntry, empowering realtors and developers with a 3D pre-construction marketplace running on cutting-edge technology. Together we’re looking to:
- Educate and develop the modern realtor
- Push the limits of the global real estate market
- Deliver an intuitive user experience for buying and listing properties
For more on Ntry’s offerings, register here.
Prop tech is making clients smarter and forcing older agents to adapt

It’s getting harder for some millenials to see a future where they’re working with a realtor.
After a mediocre condo buying experience and a lackluster case of an agent listing one of his other properties last December, Varun Kochar, a 31-year-old consultant, says the process left a bad taste in his mouth.
“I wasn’t convinced that he had my best interests in mind,” said Kochar, citing a lowball bid for his one-bedroom property in Etobicoke that he was skeptical of accepting at his agent’s advice.
“The first offer I got was something super low, like $630K for my condo. He tried to convince me to do it. ‘You should sell. This is amazing. This is the highest you’re ever going to get. This is the highest per square foot,’” he recalls his realtor saying.
“I didn’t believe him.”
Kochar, like those millennials able to afford property in Canada’s hot real estate market, did his own homework through the use of property tech. He decided he could do better.
“I did an easy search on Condos.ca to see the average per square foot in my condo building was going for and I could do the math in my head.”

Property technology, or prop tech for short, is loosely defined as software or hardware that makes real estate dealings less of a pain. While many programs are designed for real estate agents and brokerages in mind, others have become online platforms compiling and publishing real estate data. It’s effectively opened the floodgates of information – once solely in the hands of those in the industry – to everyone else.
Properly.ca, a website that offers free property appraisals using artificial intelligence, is another example of prop tech Kochar says is making agents less useful.
“I was telling [my agent] ahead of time that this property sold for this price and he was like, ‘oh, I didn’t even know that. My system’s not updated yet.’”
Canada’s prop tech industry isn’t particularly new. A February 2021 report by PropTech Collective found that of the 300 companies they analyzed, 67 percent were founded after 2014. While nearly just as many are start-ups in the early funding phases and only a few like Ecobee, BuildDirect, or Properly.ca, have become recognizable names, the industry’s overall usefulness has become more apparent following the fallout of the Covid-19 pandemic.

THE NEW KIDS ON THE BLOCK
In some ways, 3D visualization and VR became the new reality for Christ Stapleton and Jenny Bui. Stapleton founded Coral Realty in early 2020 with partner Pawel Parafianowicz, with Bui joining the team shortly after.
She noticed buyers and sellers in Toronto were coming to the table better prepared.
“Clients will know what they want to sell for based on what they’ve seen online in terms of sold prices. They are well-informed.”
Part of that surge of smarter clients also had to do with the adoption of 3D virtual tours and staging.
“It made buyers even more informed because they were able to thoroughly go see it online before they even went in person. They knew what exactly to look for or what they didn’t like. They’re able to compare prices more from the comfort of their home with more time, rather than being rushed like from one showing to another showing.”

For Stapleton, he’s seen 3D visualization go from a nice-to-have feature to a necessity for many resale condos. It’s also highlighted how prop tech skews towards certain groups of clients more than others.”
“I don’t want to say it’s going to push older people out of the markets because there are older agents who have the right team to support them and utilize technology but I would say that the appeal of this technology, unsurprisingly, skews to a younger demographic,” he said, while cautioning on age being the only factor.
“We’ve had listings where the sellers have been in their late 50s and they have been sort of like, ‘oh, that’s cool’, but they’re not really engaging with it too much. Whereas we also have sellers who are in the same age bracket and happen to be in an industry that uses technology and they go, ‘Oh, this is amazing! I don’t believe it.’”
While clients of all identities are readily adopting prop tech as part of their real estate journey, that’s not always the case with some realtors.
A CHANGING OF THE GUARD
Asif Khan remembers the surprise he got when he took over a downtown Toronto brokerage in November of 2021.
“Of about 30 agents, about seven of them are on Facebook. Because [most] don’t believe in it,” said Khan of the social media platform as a means to reach new clients.
“There’s such a generational factor because a lot of realtors are old. We’re starting to get some younger ones coming into the business but the average age could be 55, 60.”
The typical real estate agent in Canada is a 54-year-old white female who attended college, according to Real Estate Magazine, citing 2020 data from the National Association of Realtors. While that doesn’t mean they’re incapable of using prop tech, it can put them at odds with younger clients who, as Khan puts it, value “instant gratification”.

“They’re not going to wait for a realtor to call them back or anything like that. They want the information and they want it now and if they don’t get it, they move on,” said the owner of RE/MAX Prime Properties brokerage in Markham, Ont.
For Khan, it’s less about the fear of prop tech replacing realtors, and more about the job of realtors in the first place: helping clients.
“There’s a lot of people that are very old-school and they believe we should be the gatekeepers and that’s not where the industry is. That’s where we’re having the disconnect: Being able to come up with solutions for people that would satisfy their need for information.”
More From 3D CityScapes:
- 8 Cities Using Digital Twins to Help Residents
- 5 Real-World Examples of Digital Twins
- Metaverses vs. Digital Twins: Here are the Differences Between the Two
‘WE CAN’T GO BACKWARDS’
When asked about prop tech’s potential to make real estate agents redundant, Stapleton isn’t too worried based on what he’s seeing.
“It’s adding value to it but it’s not replacing it. I honestly think it’s making the whole experience better. It’s making it a richer, more engaging, sort of informative experience.”
He gives the example of how virtual tours can complement an in-person showing after the fact. If potential buyers want to revisit a room after they’ve left the physical space, property tech can help. “Augmenting [the experience is] probably the perfect way to put it.”
“I do think moving forward, technology is going to be a necessity in the industry. Covid-19’s really created a sort of fundamental shift. We can’t go backward.”
It’s a sentiment Khan echoes. “We’re not trying to reinvent the industry, but we’re trying to make it more efficient. If there are tools that help us make this more efficient then that will help us serve our clients in a better way.”
“There are a lot of people that are very old-school and they believe we should be the gatekeepers and that’s not where the industry is.” — Asif Khan
As for Varun Kochar, he’s taking a temporary break from the real estate market but doesn’t foresee agents joining him the next time he’s looking to buy or sell.
“Millennials are going to take over this market. While they might not be able to afford a house right now, when dual incomes come into the picture or when baby boomers pass away, they’re either going to sell that property or use that equity to buy something else. And they’re not going to use realtors. They’re going to use these technologies that are coming out.”
3D CityScapes is a Toronto start-up specializing in building digital twins and 3D visualizations. Interested in building a digital twin? Get in touch with us here or give us a shout at +1 416-477-6846
Digital Twins can Help With Canadian FDI but Need to Clear This Hurdle First
Twins have the potential to bring in more foreign direct investment in sectors Canada is already performing well in

Canada has catching up to do with other countries before any ambitions of using digital twins to secure foreign direct investment (FDI) can become a reality, says one local academic.
“It still seems to me that the understanding and usage of digital twins is very localized and the data that is a big component of [digital twins] is still closely guarded,” said Tessa Hebb, a Distinguished Research Fellow with Carleton University and a co-applicant of the Imagining Canada’s Digital Twin project. “Those two things mean that we haven’t seen the expansion of what a digital twin can do for us on a broader scale,” she added.

That broader scale includes the use of digital twins to bring in investment into the country. In Canada, FDI is when a company outside its borders or a non-residential investor purchases interest in a company. Statistics Canada considers 10 per cent voting equity in a company the threshold for whether an investment is direct vs. your average portfolio investment.
Simply put, a high level of FDI flowing into Canada (compared to its economy) signals how attractive its economic prospects are. Other perks include the adoption of new technology, know-how, and bringing upgraded skills to local workers. It also means better odds of multinational entities setting up shop in Canada and creating jobs.
Collectively, these entities represent less than one per cent of companies in Canada, yet account for 12 per cent of all employment and 15 per cent of the nation’s GDP, according to the government of Canada’s own estimates.

SPACE TO PLAY
There’s room for digital twins to help in Canada’s recovery, considering the beating FDI flow took due to the COVID-19 pandemic after contracting by 49 per cent (about $31B), roughly on par with what other countries saw around the world. As Canada looks to bounce back from its economic rut, growth and job creation will be leading the charge, according to Canada’s international trade minister.
“Canada’s [2021] State of Trade makes two things clear: Canadians and businesses made significant sacrifices during COVID-19, and in our recovery, trade and investment will be critical to generating inclusive, sustainable growth, creating jobs, and building a stronger, more resilient future,” wrote minister Mary Ng in her foreword.
A closer look at inbound FDI 2020 numbers reveal Canada’s largest three sectors for attracting foreign investment were the “Management of Companies and Enterprises” valued at $255B, “Manufacturing” valued at $199B, as well as “Mining and Oil and Gas Extraction” valued at $187B — all sectors where digital twins have tangible applications at reducing costs and boosting efficiencies by providing real-time visualization and predictive analysis.

The real estate and rental and leasing sector, while pulling in just $22B, was also called out for its “exceptional resilience” during the first year of the pandemic. Also noteworthy is the sector’s growth in the last decade, jumping from $3.1B in 2010 to $22B in 2020.
Digital twins lend themselves naturally to Canada’s housing industry with multiple applications in the architecture, construction, and engineering fields. From a housing development perspective, digital twins have been potent in the planning and proposal stage, construction as well as sales and marketing stage.
- More From 3DCityScapes
-
What Makes a Good Digital Twin? We Asked the Experts.
-
8 Cities Using Digital Twins to Help Residents
-
How Digital Twins Safeguard Cities Against Natural Disasters
‘ONE BIG STUMBLING BLOCK’
But while the potential for digital twins to grow FDI is clear, so too is a hurdle Canadian creators need to overcome when it comes to accessing data to build digital twins.
“One of the big stumbling blocks is what governance model would you use that brings a level of comfort to data sharing,” said Hebb. Governance, as Hebb puts it, is part of the big three factors of environmental, social, and corporate governance (ESG) investors now look at when deciding where to park their money.
It’s something Ian McKay, CEO of Invest Canada, also predicts will be a major shaping force for FDI in Canada going forward.
“The more I hear from investors, the more it becomes clear that a focus on ESG principles are guiding their decisions. It is more than a secondary component of business deals; it is quite rightly fundamental to the investment decision,” McKay wrote in a blog post. “Capital will flow to sectors, jurisdictions and individual companies that respect ESG. Shareholders, customers and corporate boards alike will insist that goods and services are produced in sustainable ways and in sustainable jurisdictions.”

Canadian digital twin makers looking to gain access to private data might want to pay attention to their U.K. counterparts, according to Hebb, who highlighted the Centre for Digital Built Britain (CDBB) for their focus on use cases of digital twins to win over skeptics.
THE STORY ACROSS THE POND
The group got its start through a 2017 government policy document called “Data for the Public Good,” Peter El Hajj, the National Digital Twin Programme Lead at CDBB told 3D CityScapes. The paper recommended the creation of a national digital twin, leading to the creation of the Nation Digital Twin Program, a partnership through the U.K.’s Department for Business, Energy & Industrial Strategy (BEIS) and the University of Cambridge.
That buy-in from government and academics made swaying industry stakeholders easier, said El Hajj.
“We do a lot of collaboration. In the U.K., you have something called the ‘catapults’, which are government-backed organizations that help advance innovation and specific technologies and we work a lot with those,” he said. “I think what made the program successful is a mindset of collaboration between academia, industry and government from the early days. I think this collaboration is key.”

El Hajj points to the Digital Framework Task Group, a group of about 30 groups spread across the three categories, that takes the approach of discussing “everything out loud and in the open” when it comes to and to try to resolve disagreements among the group.
That transparency, in turn, sends the message that digital twins in the U.K. are a safe bet.
“I think that would give confidence to investors in that collaboration. This is basically the starting point and the initial ingredients on the project,” said El Hajj.
Watch: How Digital Twins Add Value To Seaports
https://vimeo.com/643654765
And while the attraction of FDI remains a benefit from digit twins in the U.K., it’s mostly tangential and doesn’t influence what CDBB intends on using digital twins for.
“I think what is driving it, the outspoken strategy for it is to enable better outcomes for people and nature through better decisions, through a better infrastructure system,” said El Hajj. “There would be lots of indirect benefits, which is FDI and export growth, but the main mission is to improve the infrastructure for decision making.
3D CityScapes is a Toronto startup specializing in building digital twins and 3D visualizations. Interested in building a digital twin? Get in touch with us here or give us a shout at +1 416-477-6846
Explainer: What Makes a Good Digital Twin? We Asked the Experts
Here’s what separate good digital twins from the bad ones

We’ve seen digital twins applied in cities, used as tools to fight climate change, and we know the added value they bring to airports and seaports. But what exactly makes a good digital twin?
Well, it turns out the components of a good digital twin are as plentiful as its use cases. A quick reminder that the definitions of what is and isn’t a digital twin vary depending on whom you ask, but for Dan Isaac, Chief Technology Officer at the Digital Twin Consortium (DTC), “a digital twin is a virtual representation of real-world entities and processes, synchronized at a specified frequency and fidelity.”

The DTC is a global think tank focused on the acceleration and adoption of digital twins around the world. (Disclosure: 3D CityScapes is a member of the DTC) Technical details aside, Isaac says how good a digital twin is will come down to the job it’s created for.
“A good digital twin addresses a real business problem and provides a solution that can only be achieved using a Digital Twin approach.” He adds that, at the end of the day, good digital twins help businesses by enabling “optimal decision-making and effective action.”
That’s in line with Stephen Fai, an associate professor with the Azrieli School of Architecture and Urbanism at Carleton University in Ottawa, who shares a more holistic approach to digital twins.

“I think a good digital twin would be something that’s inclusive,” said Fai, citing the big players in the digital twin space tend to produce one-size-fits-all solutions and adds that good twins are “something appropriate for the application.”
Aside from treating digital twins as the right tool for the right job, data integration also plays a crucial factor.
“There’s no twin without the exchange of data. If there’s no data then it’s a mirror,” said Fai. He’s also the director of Carleton Immersive Media Studio and the principal investigator behind the Imagining Canada’s Digital Twin project, a federally funded research project into what it would take to make a digital twin of Canada.

Isaac takes it a step further, liking digital twins to a heart and data as the “lifeblood”.
“The frequency or the twinning rate is akin to the heartbeat,” said Isaac. “The virtual representation and the real world are synchronized – this is the mechanism for the transferal of the data to ensure the requisite level of fidelity between the virtual representation and the physical entity or process.”
It’s a sentiment echoed by David Weir-McCall, a business development manager at Epic Games, the company behind the Unreal gaming engine used to power some digital twins.
“For us, it’s the link to live, continuous data for it to be a digital twin and not just a digital snapshot,” said Weir-McCall.
At Epic, the company is less focused on making digital twins and more invested in creating tools to power them. That’s given people like Weir-McCall insight into examples that incorporate the four components present in any good digital twin: a 3D model, data integration, visualization of that data and an accessible user interface. He highlighted BuildMedia’s digital twin of Wellington, New Zealand, as a good case study.
https://www.youtube.com/watch?v=NraF12qN4gs
“It’s a brilliant example of how data has been sitting — for free — in an open-source database from Wellington city council for the last number of years. It’s very inaccessible in the way that you have to read XML data in order to understand it,” said Weir-McCall.
“BuildMedia basically looked to create a place where that data is visualized so that the citizens of Wellington can actually understand how their city runs. That’s what a great example of a translation layer is between data that is open and free and available to people who want to understand and make better decisions with that information.”
The results of projects like BuildMedia have Issac excited for what’s to come.
“The next generation of Digital Twins will open the doors to what was only envisioned before in imagination. This means that we can better understand the world we live in today and provide the path to changing the future for the betterment of society as a whole.”
Do you agree or disagree with these takes of what makes a good digital twin? Let us know what you think in the comments below.
3D CityScapes is a Toronto startup specializing in 3D visualization. Interested in building a digital twin? Get in touch with us here or give us a shout at: +1 416-477-6846
