BLOG & STORIES
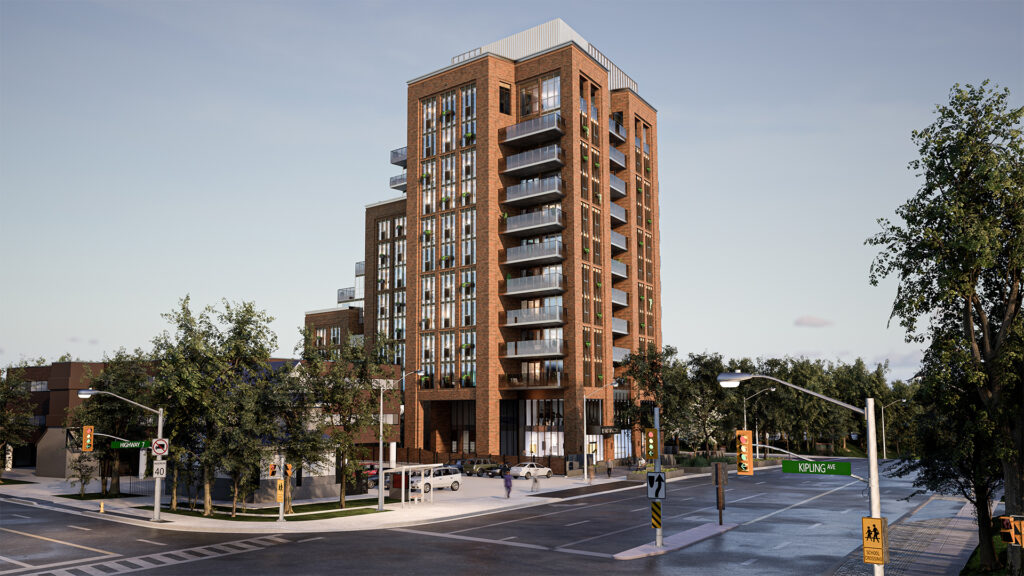
The project was built in Spotlight Property Viewer to simplify the preconstruction sales process.
3D CityScapes is proud to present Spotlight Property Viewer, its custom visualization platform solution for preconstruction developments. The software debuted in conjunction with the Elegance, a 72-unit luxury condominium in Vaughn, Ont. and developed by Avalee Homes.
One part marketing tool, one part sales asset management system, the Avalee Homes team selected Spotlight Property Viewer given that the Elegance was their first solo residential development and wanted a 3D visualization application backed by an experienced team.
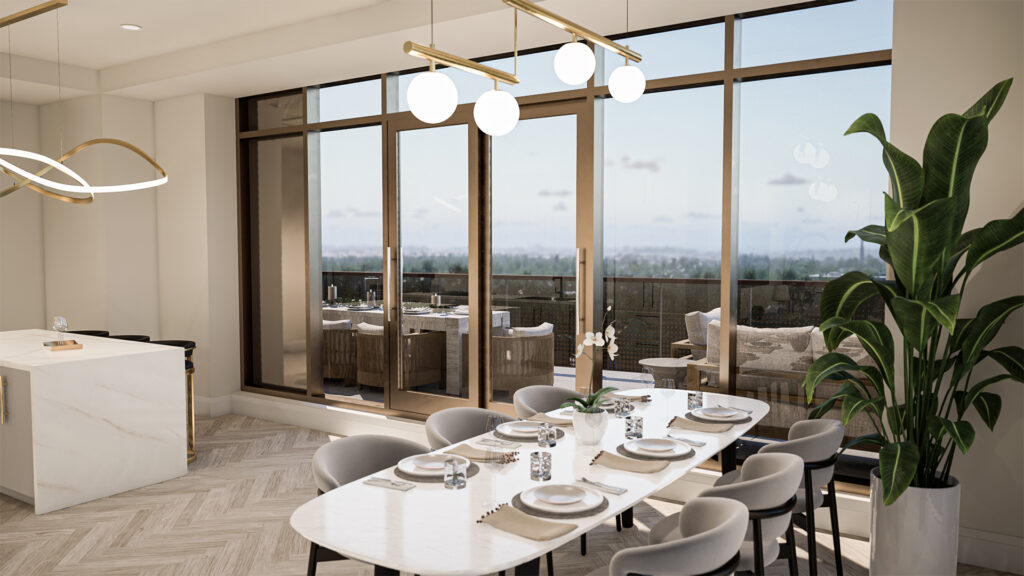
“You can see multiple points of view, different suites, and floors. The actual colours are more true than just a model that sits on a table. It gives you more of a feeling of the building than a [traditional] model,” said Lino Tatone, one of Avalee’s founders.”It’s going in a more digital way so it’s more in tune with the times.”
In addition to providing an immersive 360-degree view of the Elegance’s exterior and the surrounding area, Spotlight Property Viewer allowed the sales team to take customers inside the upcoming development, highlighting specifics like the interior views of the penthouse unit, the front-entrance lobby, and even give a sneak peek at the views from the terraces.

“I personally like the daylight-night time [function] so you could see what it was like during the day or night. The biggest thing was the views from certain parts of the building, the location of the building, seeing the building itself, the way it looks, the terraces, and the walk-through,” said Tatone. “The walk-through helps with the amenities and the 3D application helps you get a real feel for the amenities and the outsides, too.”

Additional features also provided with Spotlight Property Viewer include:
-A walkable avatar mode to simulate a first-person point of view perspective of the building and area
-A unit selector to compare, contrast, and filter units based on square footage, pricing, number of bedrooms, bathrooms, and or orientation
-The ability to compare multiple floor plans side by side
-Distance circles to highlight what’s walkable within five, 10, and 20-minute increments.
-Finish selector to give customers the ability to swap between builders’ fit and finish packages.
-A built-in render generator to provide picture-perfect images for social media and marketing purposes
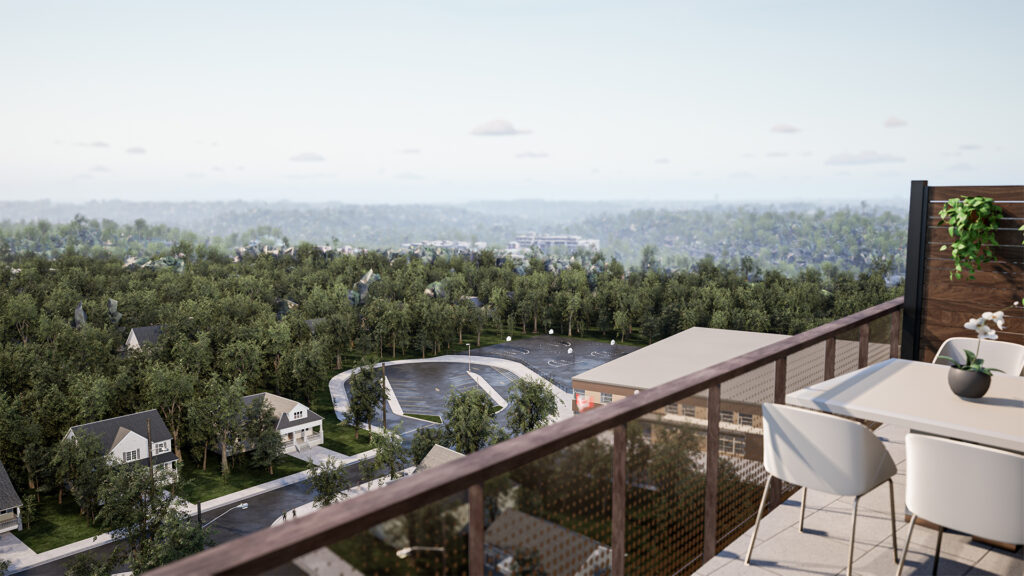
For 3D CityScapes, Spotlight Property Viewer represents the culmination of four years of work in the prop-tech industry, combining the company’s expertise in 3D modelling and meeting the needs of developers looking to showcase the best of what their projects have to offer.
“The Avalee team wanted to make sure the application represented luxury and that’s something that we did. They were very conscious and aware that they wanted to make this thing look great. And that really helped us achieve our goal,” said James Borst, CEO and founder of 3D CityScapes. “This application became basically our flagship for small developments. I’d say it’s our highest-quality development to date.”
About 3D CityScapes:
3D City Scapes Inc. is a 3D visualization technology company based in Canada specializing in building 3D interactive environments, assets, and digital twins. Founded in 2019, 3D CityScapes works with property developers, municipalities, urban planners, seaport authorities, and architects to provide 3D applications for use in sales/marketing, planning, predictive analysis, cinematic video production, and more.
-30-
For more information, please contact:
Brian Tien Trinh
3D CityScapes
647-524-4003
Btrinh@3dcityscapes.ca

What began as a drawing on a napkin is now an interactive 3D application.
It’s a whole new ballgame for the team at 3D CityScapes following the delivery of its first-ever virtual application of a sports training facility in conjunction with the team at Prospect Dome.
Located in Toronto’s Rexdale neighbourhood, Prospect Dome is a proposed year-round indoor and outdoor training facility for young athletes looking to compete in baseball, soccer, basketball, and lacrosse.
For its part, 3D CityScapes delivered a standalone application that provides a virtual walkable tour of the proposed facilities’ exterior and interior amenities. The project not only highlighted the team’s skills in 3D visualizations but also its in-house creative conceptual offerings for clients needing help when it comes to the design component of projects.
What began as a rough sketch is now a fleshed-out 3D visual tool perfect for fundraising or marketing purposes, says James Borst, 3D CityScapes’ CEO and Founder.
“This was an exciting project for us. The team had a lot of fun because there was a lot of creative liberty for the overall design of the building’s exterior and interior,” said Borst. “We were given a drawing on a napkin – a very basic outline of the project such as the different rooms that are going to be there.”
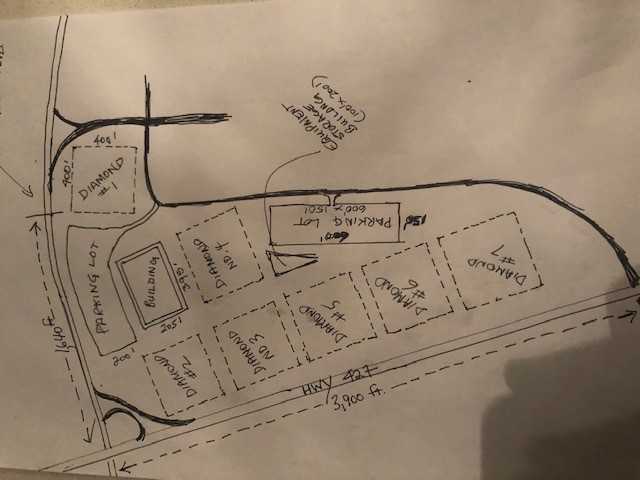
From there, the team created a way to virtually explore upcoming areas like the facility’s 12 batting cages, rooms for physiotherapy and training, as well as five outdoor enclosed “bubble” fields for practice or tournaments.
What’s more, the team provided the Prospect Dome team with a fly-through video and multiple hot-spot tours highlighting common areas, complete with animated Metahumans powered by the Unreal Engine.
“Our tool is directly being utilized to help get this project off the ground, which is an awesome utilization of our technology,” said Borst. “It’s something that warrants having a 3D interact environment to showcase the power, innovation, and excitement of the project coming to the community.”
About 3D CityScapes:
3D City Scapes Inc. is a 3D visualization technology company based in Canada specializing in building 3D interactive environments, assets, and digital twins. Founded in 2019, 3D CityScapes works with property developers, municipalities, urban planners, seaport authorities, and architects to provide 3D applications for use in sales/marketing, planning, predictive analysis, cinematic video production, and more.
-30-
For more information, please contact:
Brian Tien Trinh
3D CityScapes
647-524-4003
Btrinh@3dcityscapes.ca

Virtually Tour Stonehenge, pinkSTONE Built’s New Wellness-Focused Community
It’s 3D CityScapes’ first proptech demonstration in the state of Tennessee.
3D CityScapes marks its latest proptech demonstration in conjunction with pinkSTONE Built and their Stonehenge development.
Stonehenge is a multi-phase residential community designed with wellness in mind. Located in Sevierville, Tenn., near the state’s Smoky Mountain region, the community will feature mix-density townhouses, duplexes, and detached homes.
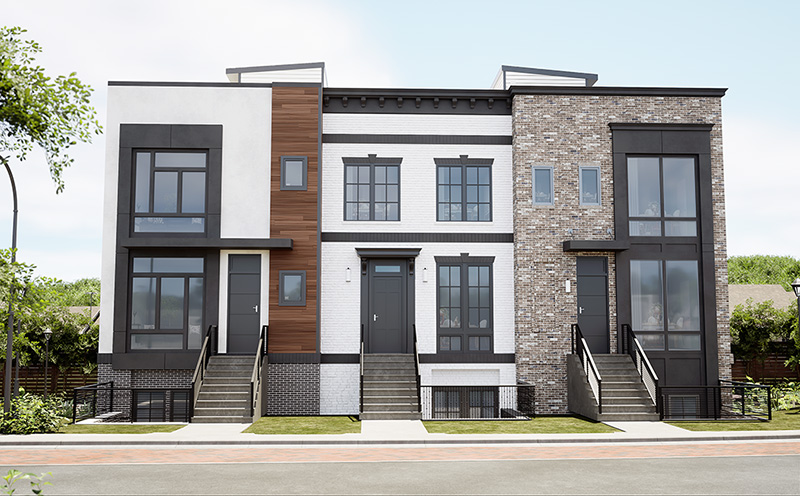
“We wanted to approach residential design in a different way and focus not so much on the individual residences, but on the community itself,” said Rebekah Meredith, Owner & Principal Engineer at pinkSTONE Built.
The upcoming development will feature walking trails and a community garden where residents can pick fresh fruits and vegetables for their meals. There are also plans to focus on air and water quality within the individual units in order to provide healthier built environments.
But it wasn’t just integrating physical wellness into Stonehenge’s design that was vital to the pinkSTONE team. Meredith also wanted to incorporate and drive human connectivity as part of the overall project.
“One of the things COVID-19 did was put us in isolation and being an overall healthy person [requires] human interaction,” she said.
That notion of bringing people together was one of the main reasons pinkSTONE Built focused on 3D visualization and chose 3D CityScapes for their needs.
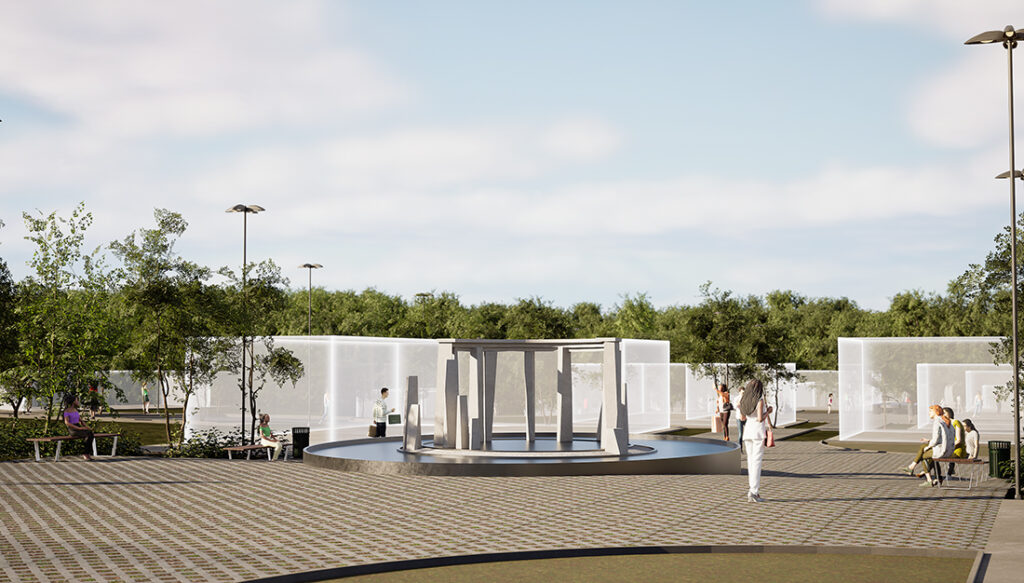
“How do you sell something that doesn’t exist anywhere else? How do you show somebody what this is going to look like and feel like by just telling them? People don’t always grasp the concept,” said Meredith. “That was one of the biggest reasons why we decided to take the time and spend the money. We’ve got to somehow sell something that doesn’t exist yet.”
3D CityScapes, for its part, built the virtual tour which you can see below.
“I think there exists a powerful relationship, especially for the people who embrace 3D visualization technology and integrated it into their marketing efforts,” said James Borst, 3D CityScapes’ CEO, and co-founder. “Rather than seeing just rendering, you’re able to interact in a 3D environment that helps these projects get off the ground.”
Investing in 3D visualization early in the development cycle also means developers gain access to a sales tool that evolves along with a project.
“In terms of Stonehenge, with our kind of 3D visualization, as we move through and continue to develop units, we’re going to want to continue to develop that overall master plan,” said Meredith. “That only helps us in the sales cycle – being able to potentially pre-sell and generate cash flow. The quicker that we can change the direction of the money flow, the better for us and that’s one thing we feel this is going to help us do.”
About 3D CityScapes:
3D City Scapes Inc. is a 3D visualization technology company based in Canada specializing in building 3D interactive environments, assets, and digital twins. Founded in 2019, 3D CityScapes works with property developers, municipalities, urban planners, seaport authorities, and architects to provide 3D applications for use in sales/marketing, planning, predictive analysis, cinematic video production, and more.
-30-
For more information, please contact:
Brian Tien Trinh
3D CityScapes
647-524-4003
Btrinh@3dcityscapes.ca
3D CityScapes Builds First Retirement Home In Unreal Engine 5
The project was made in partnership with Chartwell Residence.

The Ridgepointe retirement residence located in Kamloops, B.C..
3D CityScapes is pleased to present the world’s first independent living retirement home created in Unreal Engine 5.
Created in partnership with Chartwell Residence, the largest operator in the Canadian seniors living sector, the 3D model is a to-scale replica of the company’s Ridgepointe Retirement Residence, located in Kamloops, B.C..
As part of the partnership, 3DCS created an interactive application to showcase the residence’s exterior and surrounding mountain views. Included is the ability to venture inside the walkable lobby entrance and around the residence’s amenities, like the public and private dining rooms, library, as well as an interior suite.

An interior rendering of the bistro area inside Chartwell Ridgepointe residence.
“One thing that’s so nice about this program is that when prospects are picking out the suites they want, I can show them this is what your view is going to be like,” said Kathy Wishnevski, a retirement consultant at Chartwell Ridgepointe. “I can show them what kind of sunlight they get during the day or how much sun they get at night, which is huge.”
In addition to the app, the 3DCS team created a collection of photo-realistic renders, a 4K cinematic video tour, as well a hotspot tour to aid in Ridgepointe’s marketing to future residents. The project comes as the Ridgepointe Residence adds a brand-new wing to the property, bringing in 90 new, fully self-contained apartments.
“We needed to be able to show our prospects and their families all about the new building and apartments which don’t actually exist yet,” said Chartwell Ridgepointe’s retirement living consultant Lori Kininmont. “Since the construction won’t be completed for another year, the 3D presentation has been vital for guests to see where their apartment will be, what the natural light will look like at different times of day or season, as well as what their ‘view’ from their windows will be.”
“It was important that the whole family could understand the environment their loved one would be living in and that’s really how this whole conversation got started because Chartwell saw the quality of the immersive 3D environments that we were creating,” said James Borst, CEO and co-founder of 3D CityScapes.

The living room of a unit at Chartwell’s Ridgepointe residence in Kamloops, B.C..
For the 3D CityScapes team, it marks the first project created from the ground up using Epic Games’ Unreal Engine 5, bringing a new level of polish and fidelity that has made it the gaming engine of choice for powering 3DCS’ latest app.
“UE5 definitely gave us a leg up in quality to enable Nanite technology to have higher quality scenes with less pull on a good computer with a decent video card,” said Borst. From a user’s standpoint, UE5 has already captured the attention of those interested in living at Ridgepointe.
“The application has been very well received by guests, residents, and staff alike. Everyone is fascinated by the features that we can highlight and explain about the building by using it,” said Kininmont.
About 3D CityScapes:
3D City Scapes Inc. is a 3D visualization technology company based in Canada specializing in building 3D interactive environments, assets, and digital twins. Founded in 2019, 3D CityScapes works with property developers, municipalities, urban planners, seaport authorities, and architects to provide 3D applications for use in sales/marketing, planning, predictive analysis, cinematic video production, and more.
-30-
For more information, please contact:
Brian Tien Trinh
3D CityScapes
647-524-4003
Btrinh@3dcityscapes.ca

3D CityScapes’ team put together exterior, interior, and interactive applications of the SIX88 Residences
The 3D CityScapes team is proud to present its first project located in Sarasota, Fl.’s Golden Gate Point community.
Set by the corner of Gulf Stream and Golden Gate Point on the waterfront that nestles Sarasota Bay and the Gulf of Mexico lies the future site of Vandyk Properties’ SIX88 Residences.
“There is genuinely something really nice about SIX88,” said Salman Hussain, 3D CityScapes’ Director of Digital Experiences. “This project is special to us because of where it’s located in Sarasota, Fl., with its ambiance, natural scenery, community, dock, and waterfront area. It was a lot of fun to work on this environment.”
To help bring Vandyk Properties’ vision to life, the 3DCS team created an interior tour of SIX88 Residence’s penthouse suite, followed by a full exterior tour of the community to aid in the sales and marketing of the project. An interactive tour of the Golden Gate community was also created to showcase the neighbourhood for potential buyers unfamiliar with the area.
“The penthouse 3D tour is an immersive visualization of the space and showcases the incredible views. It has become a great tool for our sales team and has enriched our digital marketing program,” said Andrea Wong, Vandyk Properties’ VP of Marketing. “For a product of this caliber, we thought it was important to provide the end-user a clear picture of the living space.”
For the team at 3DCS, SIX88 represents an opportunity to continue its relationship with Vandyk Properties.
“The great thing about Vandyk Properties is that they understand where they are now and they understand where they need to be in the next decade and more. They understand the value and importance of integrating the right 3D technology to help them create that digital brand presence,” said Hussain.
About 3D CityScapes:
3D City Scapes Inc. is a 3D visualization technology company based in Canada specializing in building 3D interactive environments, assets, and digital twins. Founded in 2019, 3D CityScapes works with property developers, municipalities, urban planners, seaport authorities, and architects to provide 3D applications for use in sales/marketing, planning, predictive analysis, cinematic video production, and more.
-30-
For more information, please contact:
Brian Tien Trinh
3D CityScapes
647-524-4003
Btrinh@3dcityscapes.ca
3D CityScapes got its start with McMaster Innovation Factory’s help.

March 30, 2022
Toronto – It’s come full circle with 3D CityScapes (3DCS), a Canadian leader in 3D visualization, thanks to its recently completed partnership with McMaster Innovation Park (MIP).
3DCS is proud to offer a look at its 3D model of MIP, a 58-plus acre park supporting startups, multinational businesses, incubators, and accelerators, giving a glimpse of what the future has in store for the park and the Greater Hamilton Region.
“Innovation is at the heart of MIP and we are extremely pleased when we get to engage in projects that allow us to share the extraordinary vision of our master plan. 3D CityScapes’ ability to bring that to life is an added benefit to our initiatives and we are really excited to work with such a talented team,” said Scott Rasmussen, Vice President of Leasing & Business Development at MIP.
For 3DCS, it marks a return to its roots in Hamilton, Ont. as the company got its start in conjunction with McMaster Innovation Factory as well as IBM Venture Labs in Markham, Ont..
“We wouldn’t be here if it weren’t for these transformative spaces where innovative ideas and vision come to reality,” said Raza Jafri, 3DCS’ Co-Founder & Vice-Chairman of the Board. “MIP offers companies a place and a launchpad to grow and to scale and access world-class talent in a region of Canada that’s quickly becoming well-known not just in Canada but all over North America as a central innovation hub.”

As part of this partnership, 3DCS will continue to digitally support MIP with its adaptive 3D visualization technology as the park grows and expands.
“That personal bond we have with MIP is unshakable and we know as we scale this into other projects and we grow together, we’ve built a working relationship where they know completely who we are, we understand their needs and requirements and it’s a synergy like no other,” said Salman Hussain, 3DCS’ director of digital experiences.
“We’re excited for the future. We’re building out so it’s not just a one-time project, it’s something that will continue to grow as MIP gets through the different phases that we need to do more, build more, and get designs out there that will tell people what we’re doing at MIP,” said Shauna-Kay Williams, MIP’s marketing & communication manager.
About 3D CityScapes:
3D City Scapes Inc. is a 3D visualization technology company based in Canada specializing in building 3D interactive environments, assets, and digital twins. Founded in 2019, 3D CityScapes works with property developers, municipalities, urban planners, seaport authorities, and architects to provide 3D applications for use in sales/marketing, planning, predictive analysis, cinematic video production, and more.
-30-
For more information, please contact:
Brian Tien Trinh
3D CityScapes
647-524-4003
Btrinh@3dcityscapes.ca
What 3D Viz Can (And Can’t) Do For Revitalizing Churches
Documenting vital information? Sure. Wooing critics of gentrification? Not so much.
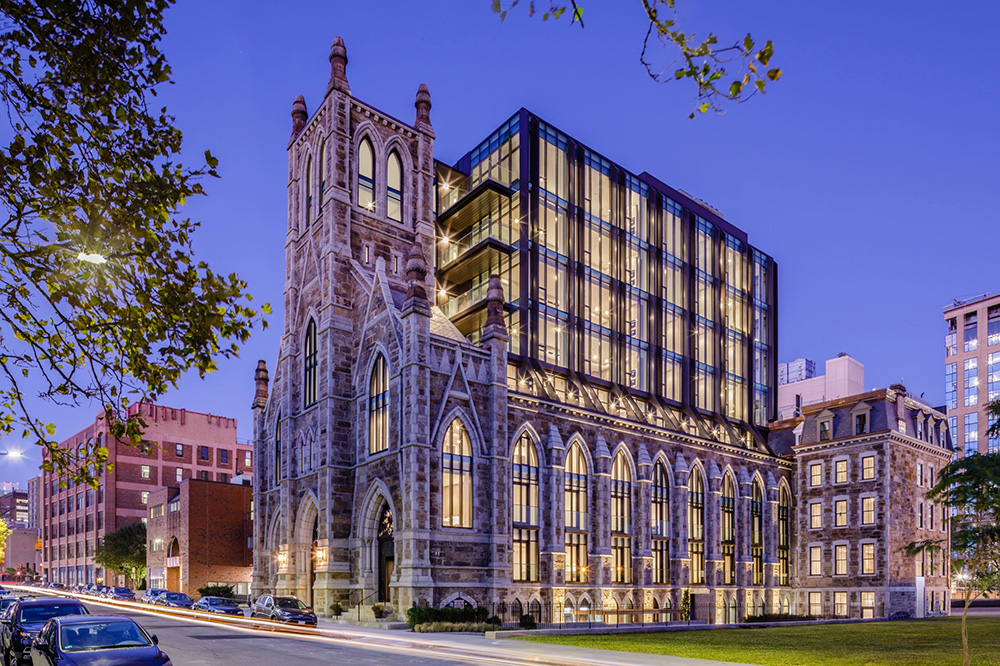
You might have prayed in one, attended a wedding in another, and there’s a growing chance you might one day live in a church. Well, what used to be a church.
Converting old churches into condos is a growing trend among builders. The blend of old and new helps projects stand out against brand-new builds that rely on templated floor layouts. And that’s translating to faster sales, according to Ellen Anselone, a principal architect at Finegold Alexander, a Boston-based architecture firm.
Finegold Alexander specializes in revitalizing existing buildings. In 2017 it was tasked to transform an 1874 German Trinity Church in the city’s South End neighbourhood. The result was The Lucas, a boutique, eight-story condominium with 33 residences.
“There were already sold units when it started construction,” Anselone recalled. Keeping the facade also helped it compete with other new builds in the area, she added.
“The theory behind it was that there was a lot of new construction of condos and apartments going up right around the Lucas. But they were all cookie cutter. In the Lucas, because of the existing building, it couldn’t be cookie-cutter. You get to walk into the original church through that beautiful entry into your new building and it’s unique.”
Selling the idea of living in a converted church might have been easy but designing and building a structure within a structure came with obstacles to overcome. That’s where 3D visualization came into play. There are many types of tools out there but they typically fall into a handful of categories.
3D photogrammetry uses overlapping 2D photographs to extract an object’s height, width and depth. It’s good for smaller objects or wide swaths of land when the camera is mounted on a plane or drone.
3D sculpting uses non-destructive laser beams to capture the data of physical objects. That data is then uploaded and transformed into a 3D model.
3D visualized reconstruction is kind of like finishing a partially completed puzzle. There are pieces or structures still in place but some parts are missing due to destruction or centuries of wear and tear. To fill those gaps, modellers turn to archeological data, documents, research on the original builders as well as basic structural considerations to complete the rendering.
Finally, there’s building information modelling, or BIM. This process uses computer files to capture the building’s interior and exterior measurements. That includes width, height, depth, and sometimes their relationship to time and cost. Softwares like SketchUp and Revit help take that information and visualize it, according to Tony Hsiao, Finegold Alexander’s director of design and a fellow principal architect.

“From a design standpoint, we used a lot of 3D visualization tools. When you have an existing building, the interface of the new inserted into the old heavily relies on a lot of 3D masking studies, initial conceptualization, program fit, and of course as the design evolves, it gets further and further developed and fleshed out,” said Hsiao.
But the power of BIM isn’t just in visualization, it’s also about juggling large volumes of data, said Mikael Sydor, an architect, and senior project manager at ERA Architects Inc. in Toronto.
“Using BIM is a core part of our practice. We’re using it to manage information about the building including geometries, but also sort richer information – construction assemblies, phasing, looking at what era different parts of the building were constructed and what other information needs to be layered on there,” said Sydor. “So not just visualization but as an information management tool and archive tool.”
While Sydor hasn’t worked on converting churches into condos, he’s familiar with the intricacies that go into inserting a new building into an existing structure, pointing to his work with the Dentistry/Pharmacy Centre at the University of Alberta Campus in Edmonton as how it’s usually a mixture of different visualization techniques to get the job done.
“The Dentistry-Pharmacy [project] is surrounded by what we’re calling a 4D BIM model. It had the 3D geometry of the site that we based on laser scan information as well as archival drawings,” he said.
That 4th “D” refers to time, with the model incorporating time stamps from different information sources with tags denoting if a structural beam was modelled from archival drawing or if a plane was constructed through laser-scanning data.
This in turn helped communicate complex packs of information in an easier-to-understand format for other stakeholders, Sydor added. “It gave all of the project partners deeper information about the project, like where the information came from and where they’re able to make the most of it.”
MORE FROM 3D CITYSCAPES:
Property Technology Provides Answers, Leaves Realtors’ Future in Question
8 Cities Using Digital Twins to Help Residents
Metaverses vs. Digital Twins: Here are the differences between the two
That upside of BIM doubling as a communication tool also comes into play during the regulatory stages of revitalizing older buildings like the Lucas, said Anselone.
“Some of our more sophisticated clients are asking for 3D visualization and what we’re seeing is that it helps sell a project. And when I say ‘sell a project’, it helps it get through the permitting process because people can understand what you’re doing,” said Anselone. “If you give someone a set of drawings, they have no idea what they’re looking at. If you give them a 3D image, they get it.”

However, that power of instantaneous understanding varies depending on your audience. When it comes to community consultation on building revitalization, Hsiao prefers a softer approach to presenting ideas to locals who might be worried about gentrification.
“Sometimes the old school can help at the beginning,” he said, referring to his hand-drawn pencil sketches and watercolour paintings. “It’s a softer feel to it. More informal. Not so hard and not so finished and communities like that because of the room for interpretation. Sometimes these much looser, softer styles are very effective because it does provide people the feeling to talk with you. It doesn’t look locked
in. It’s a soft sell.”

Like Hsiao, a glossy 3D render only goes so far as to convert skeptics if you ask Sydo“Our approach towards working with the existing conditions and the existing buildings is understanding what parts of the structure, what parts of that building, represent what values the parties are engaged with,” said Sydor.
“It’s not necessarily about, ‘I’ve got this design and I need to show it off.’ It’s about a more nuanced understanding of the way people interact with these structures or buildings, more so than a glossy render.”
3D CityScapes is a Toronto start-up specializing in building digital twins and 3D visualizations. Interested in building a digital twin? Get in touch with us here or give us a shout at +1 416-477-6846
3DCS Wins JETRO’s Japan Challenge for Society 5.0 Competition
3D CityScapes is the only Canadian company among 15 finalists.

3D CityScapes (3DCS) is pleased to announce it is the sole Canadian finalist to win a coveted spot in the Japan External Trade Organization’s (JETRO) “Japan Challenge for Society 5.0” contest.
The competition saw 292 applications submitted by start-ups located in 53 different countries and regions back in June of 2021. Companies pitched their solutions to address issues facing Japanese society in one of three areas: environmental friendliness, labour shortage & improving productivity, as well as building a smarter and more resilient Japan.
JETRO announced a shortlist of 45 contestants in September of 2021, with winners presenting virtual exhibits in a bid to advance to the final round. 3D CityScape’s pitch on its proprietary 3D visualization platform and experience building digital twins won in the category of “Smart & Resilient Japan”, finishing among three other companies in the section.
“Japan has always been close to our heart as it is the global hub for innovative technologies and efficiencies. To be recognized as the only Canadian company in the Smart Cities division is a big achievement and are most grateful to JETRO for their kind support,” said Salman Hussain, Director of Digital Experiences at 3DCS. “We are very excited about next steps and look forward to expanding in Japan.”
3DCS will now be awarded access to intensive virtual support from JETRO along with a physical invitation to Japan to conduct business matching with local companies and municipalities, barring COVID-19 restrictions, at a later date.
- More From 3DCityScapes
What Makes a Good Digital Twin? We Asked the Experts.
8 Cities Using Digital Twins to Help Residents
How Digital Twins Safeguard Cities Against Natural Disasters
About 3D CityScapes:
3D City Scapes Inc. is a 3D visualization technology company based in Canada specializing in building 3D interactive environments, assets, and digital twins. Founded in 2019, 3D CityScapes works with property developers, municipalities, urban planners, seaport authorities, and architects to provide 3D applications for use in sales/marketing, planning, predictive analysis, cinematic video production and more.
-30-
For more information, please contact:
Brian Tien Trinh
3D CityScapes
647-524-4003
Btrinh@3dcityscapes.ca
3D CityScapes & NTRY Make Their Global Debut at IBS 2022
Watch our video recap of the annual International Builders’ Show in Orlando
And that’s a wrap on the International Builders’ Show 2022.
After three days, two talented teams, and one tricked-out booth (have you seen the size of that screen?), 3DCS and NTRY are back after a successful trade show at the Orange County Convention Center in Orlando.
3DCS, and its real estate marketplace partner, NTRY, brought their vision of the future of virtual pre-construction sales to thousands of vendors and attendees in early February.
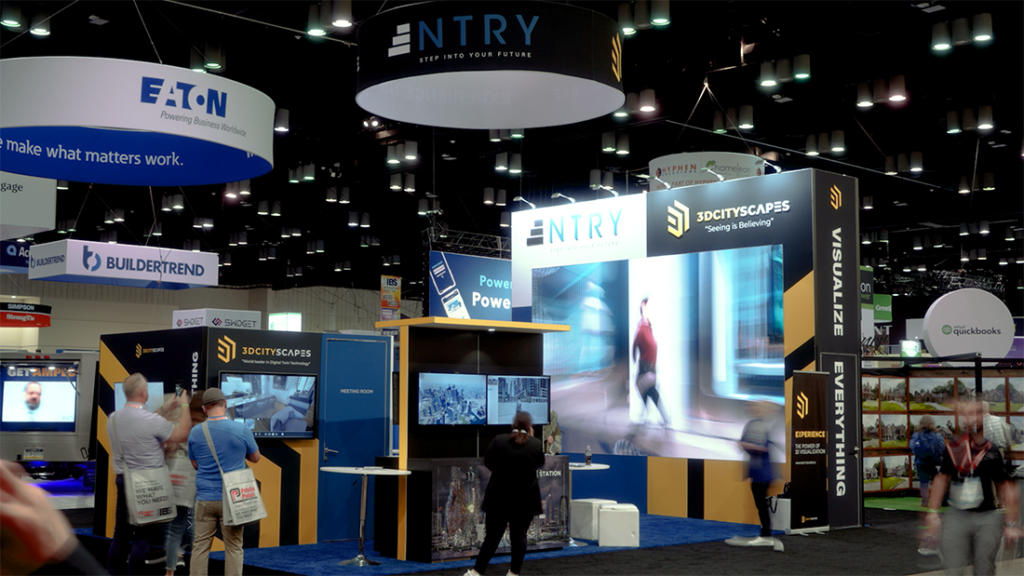
“What we create is a visual language where nothing is lost in translation, where irrespective of what industry or vertical you might be in, you can take all that information and data and bring it to life using Unreal Engine and 3D CityScapes’ technology,” said Salman Hussain, Director of Digital Experiences for 3DCS.
For team members on the floor, IBS was validation that the industry is shifting towards high-quality 3D visualizations.
“Real estate is a bit archaic and trying to move some developers into this level of space has taken a little bit of time for them to realize that but now that technology’s moving so fast, I can’t even imagine where we’ll be next year,” said Jason Garland, NTRY’s VP of Business Development.
More From 3DCityScapes
- Guess Who’s Going To IBS 2022
- Property Technology Provides Answers, Leaves Realtors’ Future in Question
- Digital Twins can Help With Canadian FDI but Need to Clear This Hurdle First
“I think a lot of people are excited to see a 3D model come to life of what they’re going to showcase or looking to buy,” said Samantha Servello, NTRY’s Sales & Marketing Manager. “It’s a good feeling to see that people are really drawn to our product that’s really unique and different.”
And the experience has both teams pumped for 2023.
“We’re gonna have more cities built out, more developers, high-rises, low-rises, commercial [properties]. I’m super excited for the future,” said Garland.
3D CityScapes is a Toronto start-up specializing in building digital twins and 3D visualizations. Interested in building a digital twin? Get in touch with us here or give us a shout at +1 416-477-6846
Guess Who’s Going To IBS 2022
The International Builders’ Show takes place in Orlando at the Orange County Convention Center from Feb. 8 to Feb. 10
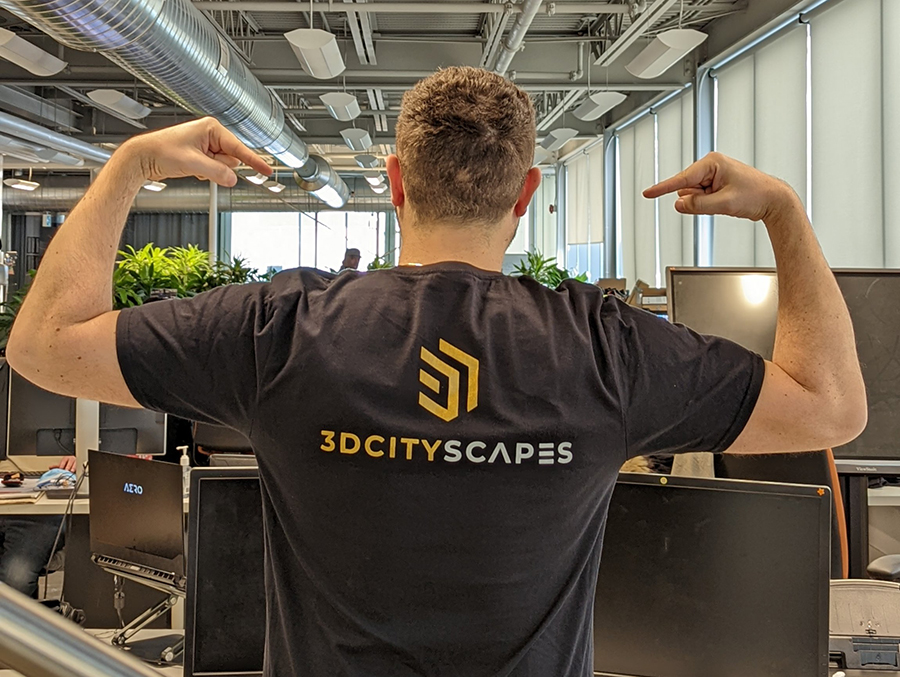
The 3DCS team is excited to announce that we’ll be on the floor this year at the 2022 NAHB International Builders’ Show in Florida.
We’ll be looking to chat with builders, developers and like-minded visualization companies from Feb. 8 to Feb. 10.
If you’re attending, be sure to swing by our booth, complete with a 17-foot-diameter 4K video wall to highlight our best work and two 4K touch screens to experience our high-fidelity digital twins.
We’ll also be joined by our friends on the Ntry team. You can learn more about them in the video below.
Ntry is making buying and selling real estate seamless through innovations in transparency and accuracy. 3DCS is proud to be the streaming and technology backer of Ntry, empowering realtors and developers with a 3D pre-construction marketplace running on cutting-edge technology. Together we’re looking to:
- Educate and develop the modern realtor
- Push the limits of the global real estate market
- Deliver an intuitive user experience for buying and listing properties
For more on Ntry’s offerings, register here.
